
Traditional Polish Buildings
Photos and notes from my 2006 trip to eastern Poland.
I limited myself to one skansen (museum of traditional buildings and lifestyle) this trip. I'm glad I did, because the buildings didn't seem to change much around the formerly Russian part of the countryside and there's only so many nearly-identical cottages my wife can take.
That didn't stop me taking a few photos from time to time of interesting variations.
Thoughts
I knew that the Poles had built almost entirely in wood, but I was surprised how small the logs were. I was expecting the really large logs I had seen in the Baltic. Instead they were small and almost always shaped to provide a relatively smooth surface. No cottages appeared to be smoothed on the outside with clay or plaster.
Plenty of old buildings of the notched wood type are still visible, many still with just plain white over the logs. Equally, a lot have been covered with planks and then painted and I couldn't tell if that was pre- or post-1920. Usually the roof is some modern material, though we saw some with what appeared to be tar paper. The old domestic houses were almost invariably really little, particularly in the villages.
Tokarnia's buildings were hipped (i.e. the roofs sloped to the top from all four sides). Traditional buildings in other eastern and northern areas seemed to mostly have normal non-hipped roof lines. Often though there was a small line of roofing across the end of the house, under the eaves (see picture C18a for modernised variants of this).
In the towns the old-style wood houses have commonly been extended by means of a second storey set crosswise. True double storey houses in log seem to be quite rare. Shutters are common in town, but rare in the countryside.
Larger towns and smaller cities showed no sign of having much by way of high density housing in the past. Only the biggest cities had many appartments.
Churches tended to be quite large and only in larger villages, rather than a scattering of smaller ones. On the Belorussian border many towns had two churches (Uniate and Catholic), often side by side. Mostly the churches had been modernised: there were surprisingly few old churches visible.
Tokarnia Ethnographic Park
I chose this skansen, between Kraków and Kielce because it was on our route anyway, and because I knew it concentrated on small rural buildings. Of course you can go inside the buildings and look around, but I only care for the outsides, so that's what all the photos are of.
Tokarnia skansen a 3.5 MB .zip file of all the photos.
Contents

T01a: The entry path, showing the extremely sandy nature of the soil.
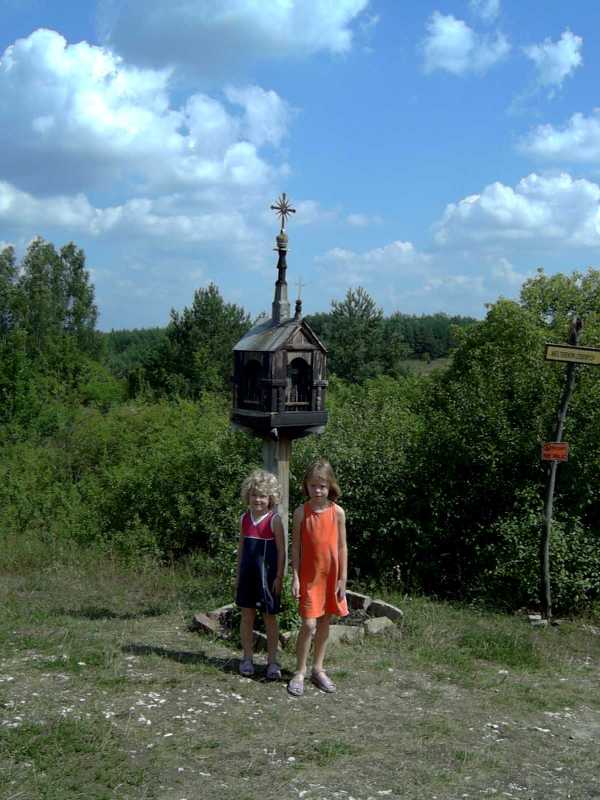
T01b: small shrine.

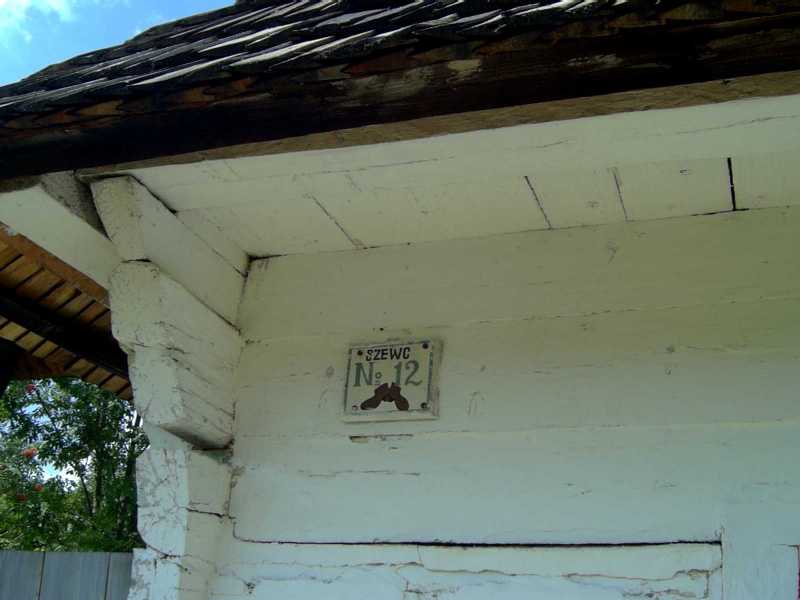
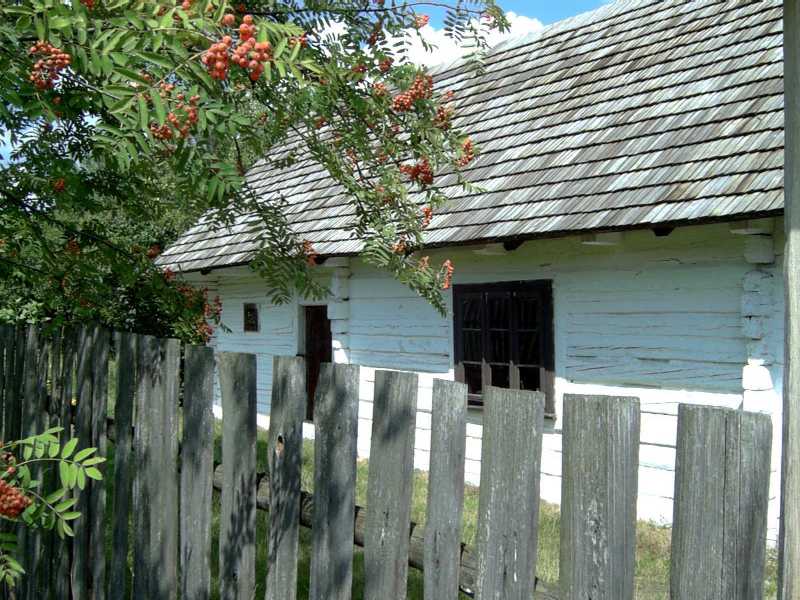
T02: 1892 shoemakers cottage from Daleszyce (Kielce region). Walls of pine, on a base of field stones, painted white. Shingled roof. Enclosed in the high walled courtyard was a barn. This was from a small town.
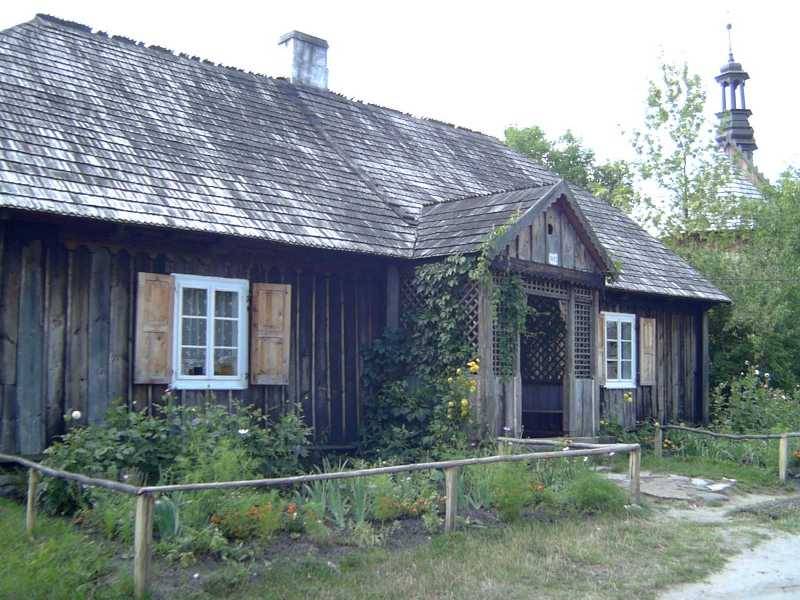
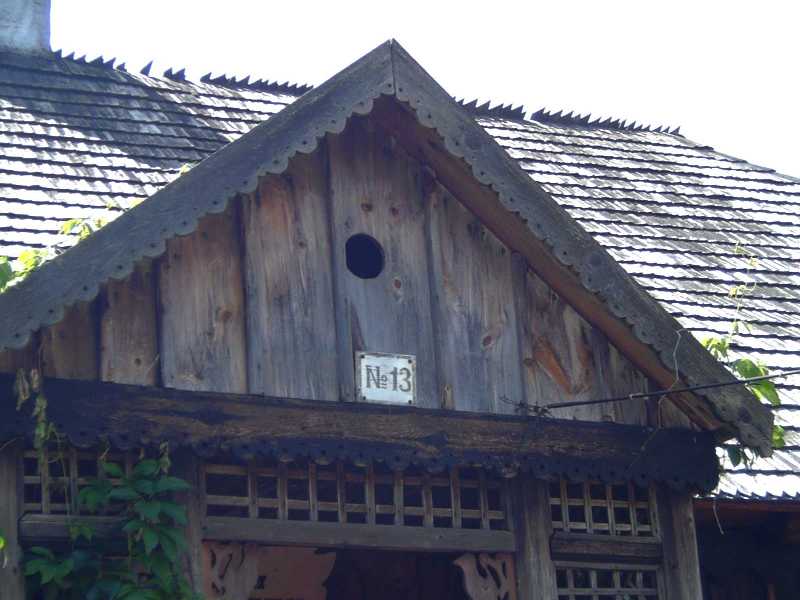
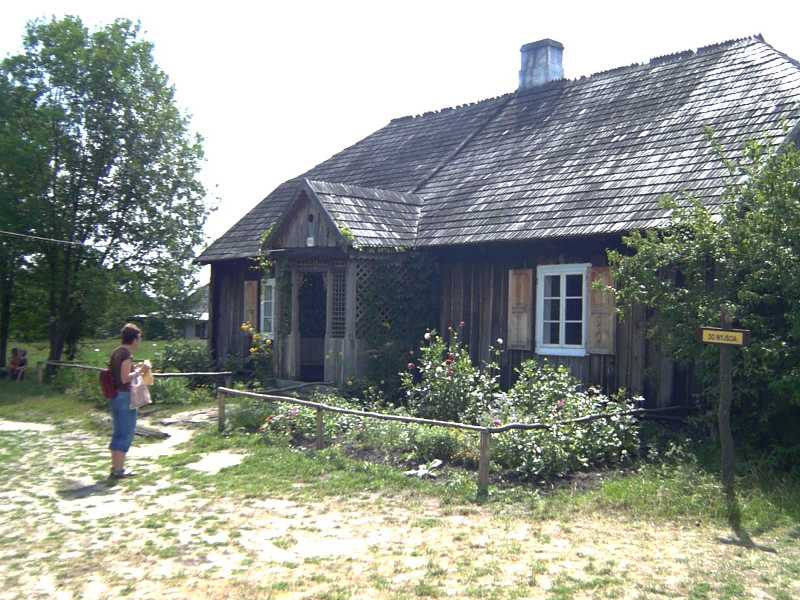
T03: mid-C19 organists cottage from Bieliny (Kielce region). Board and batten. Also from a small town.
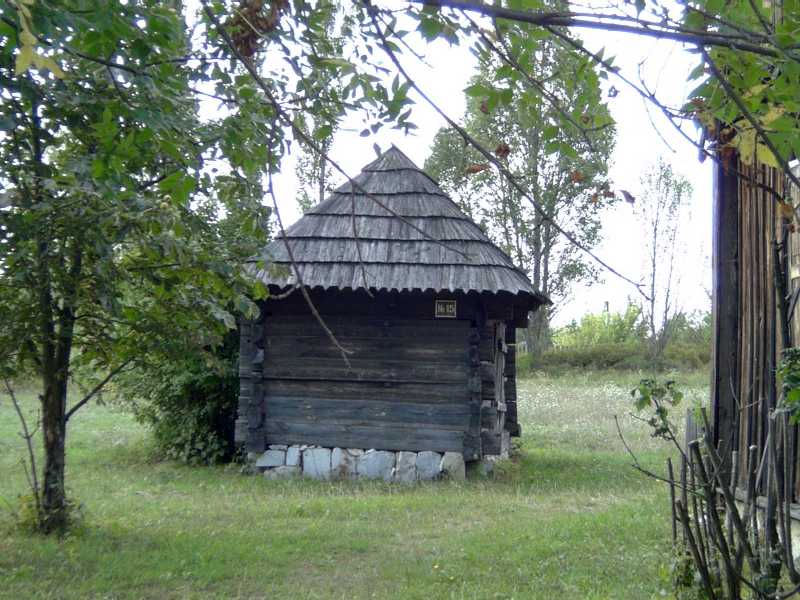
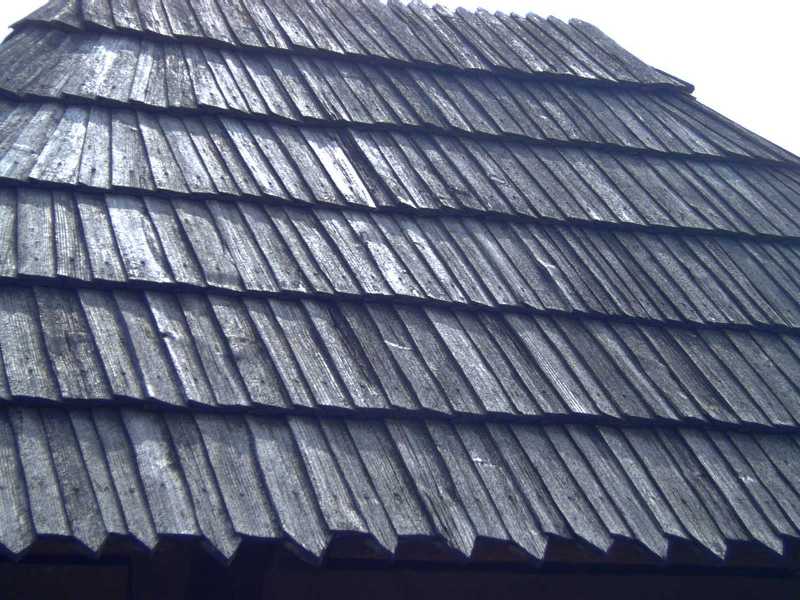
T04: hen house from Bieliny, attached to T03. Log construction. No windows.
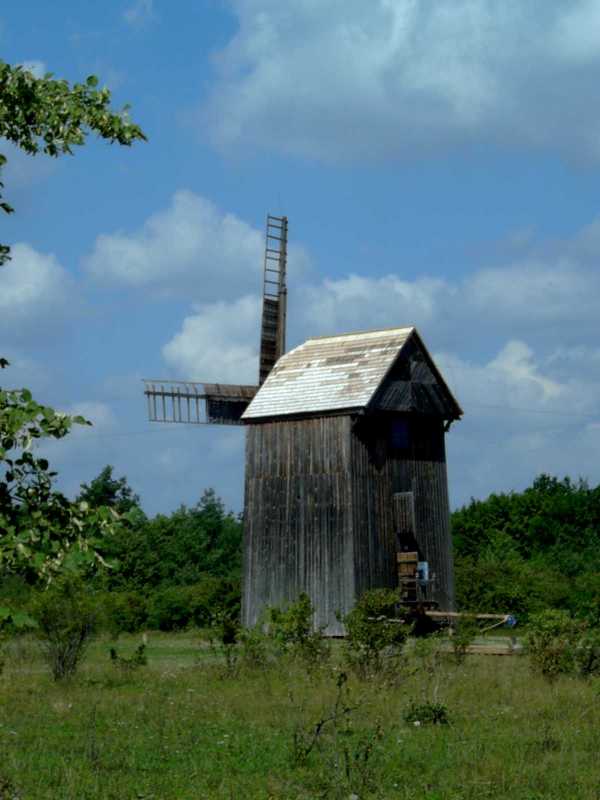
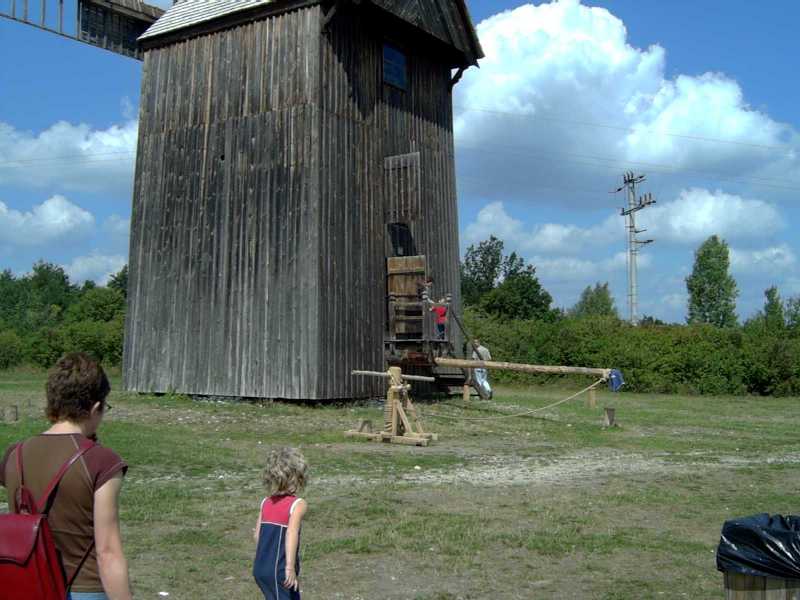
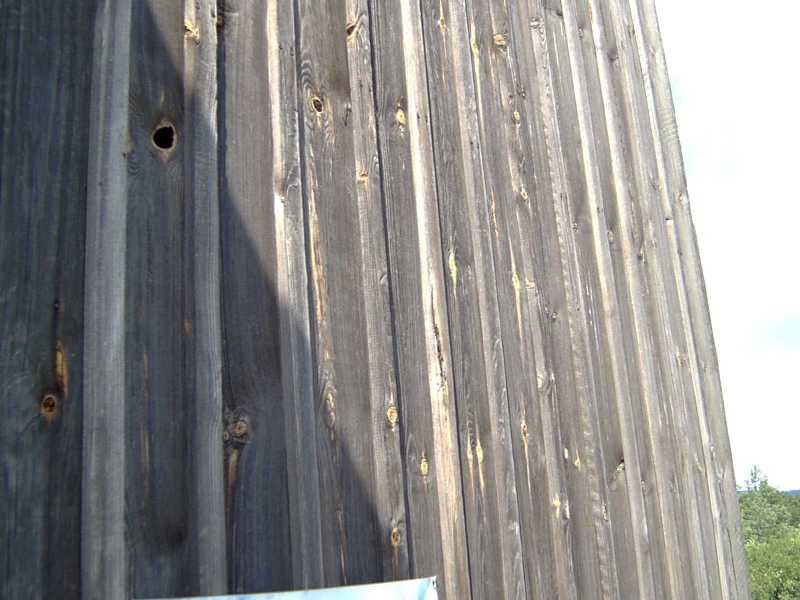
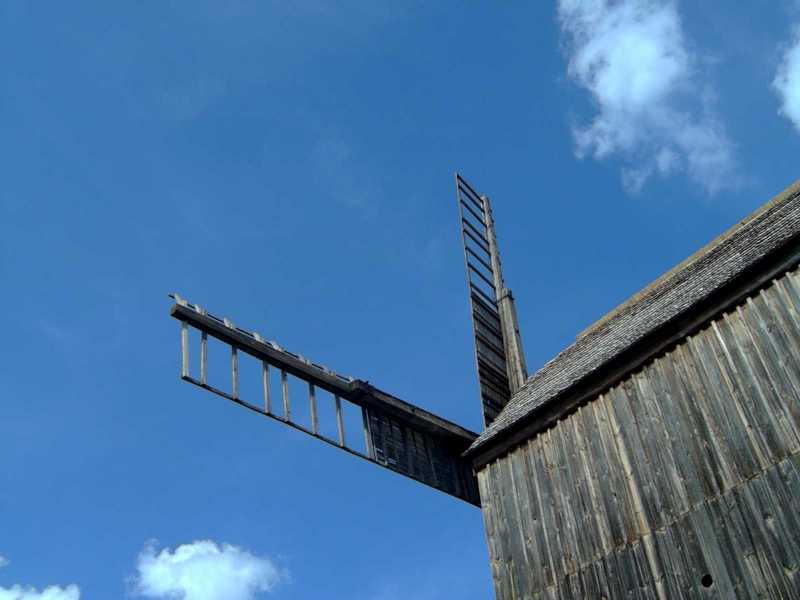
T05: 1921 windmill of unpainted board and batten. Unlined inside. With separate winch to rotate the mill (and stakes to anchor winch).
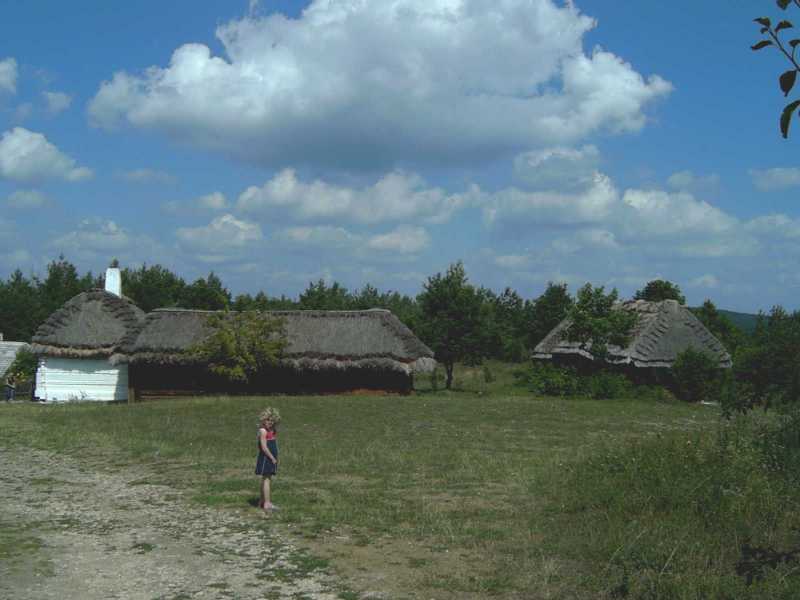
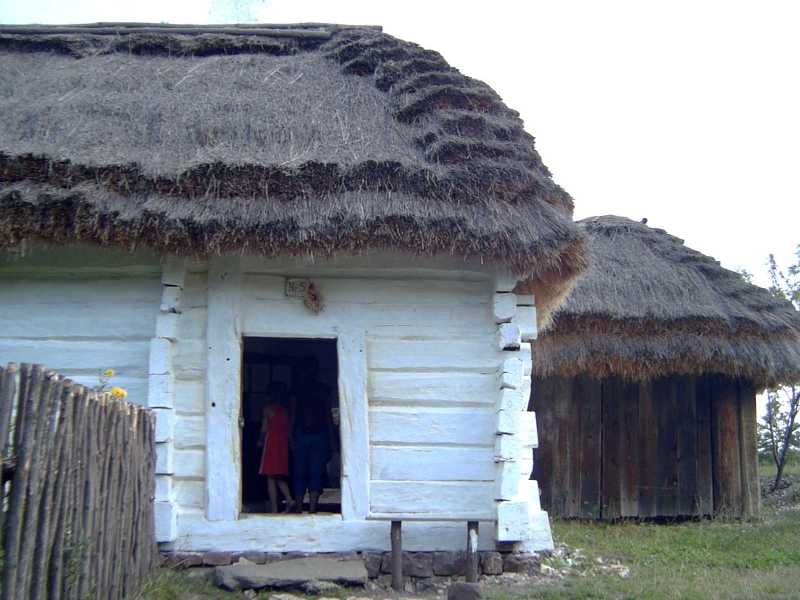
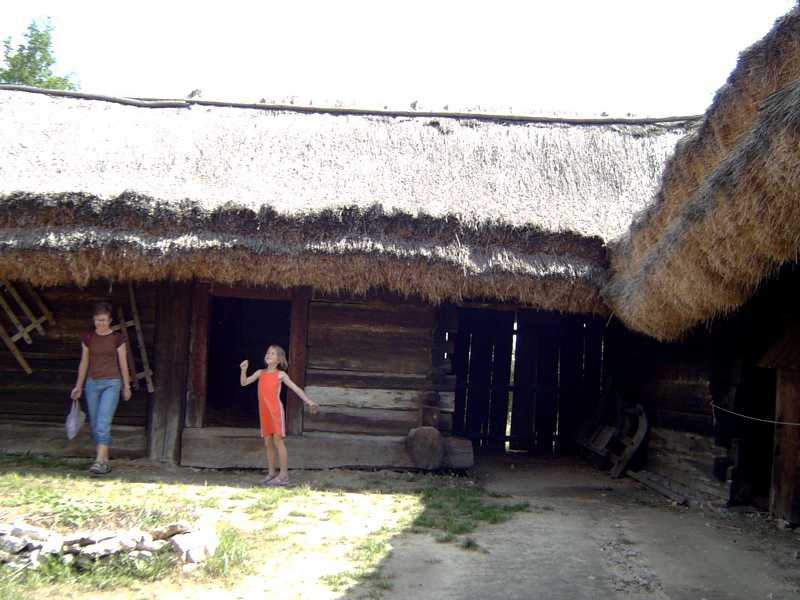
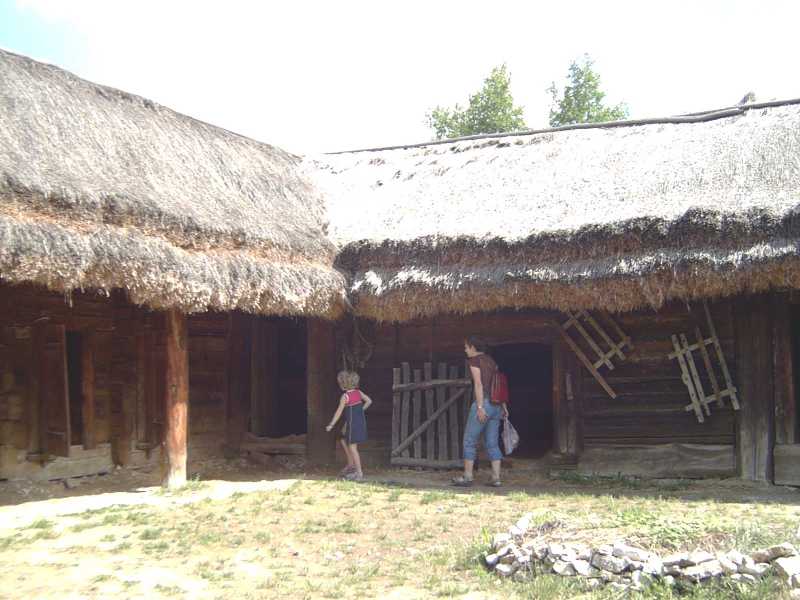
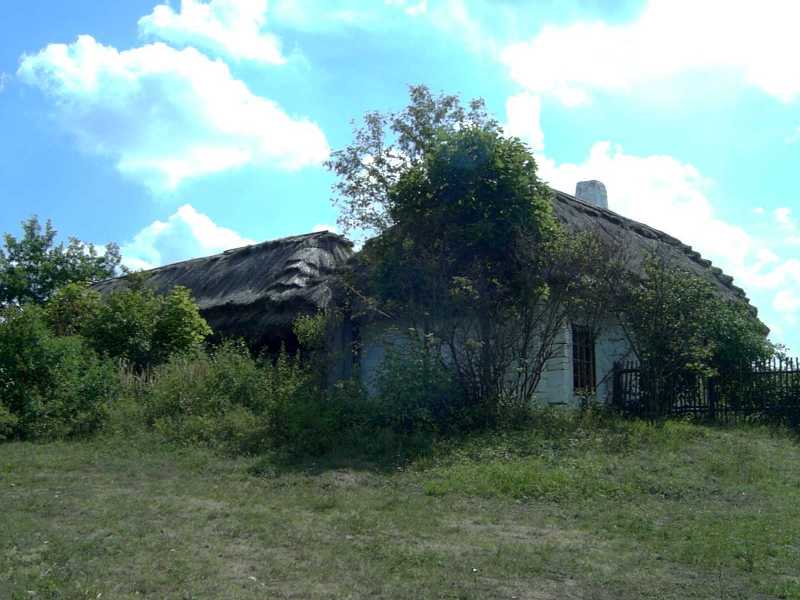
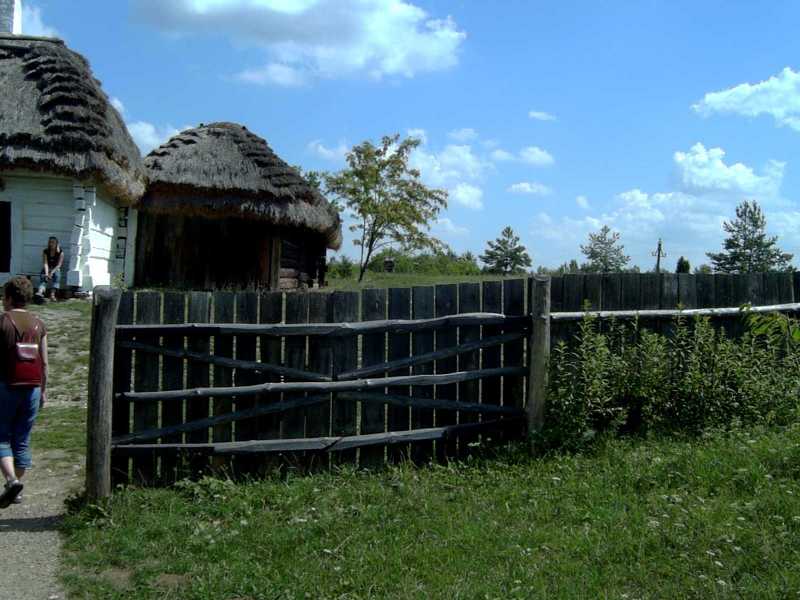
T06: 1862 dwelling and granary from Radkowice (Kielce region), with earlier stables and pigsty. Formed into an enclosed square called an "okol" (originally for defensive reasons) typical of the Holy Cross Mountain region. Logs on stones, with only the dwelling painted white. Note the odd thatching style.
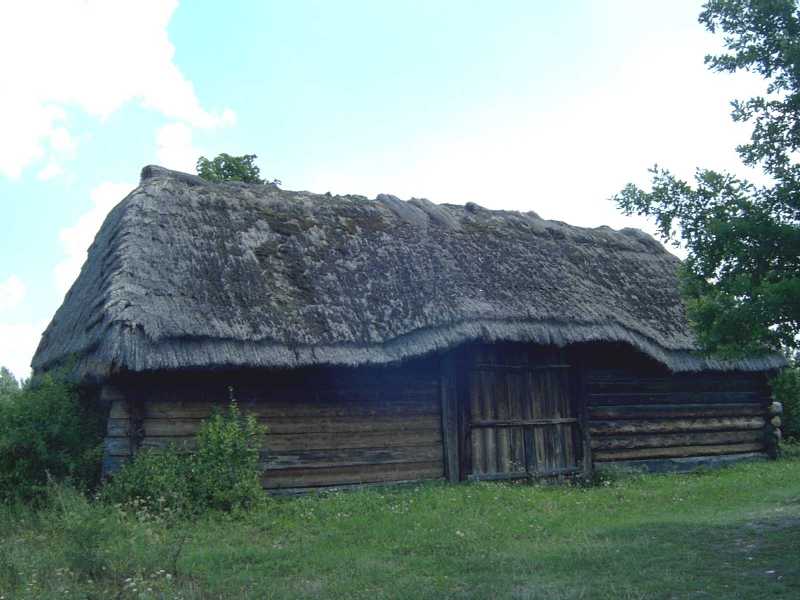
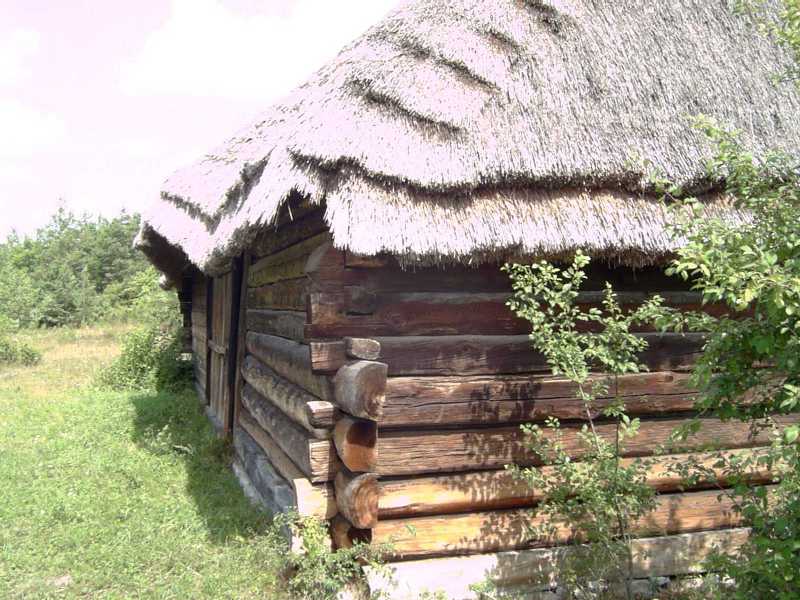

T07: 1915 barn built as addition to T06. Rough log construction. No windows.
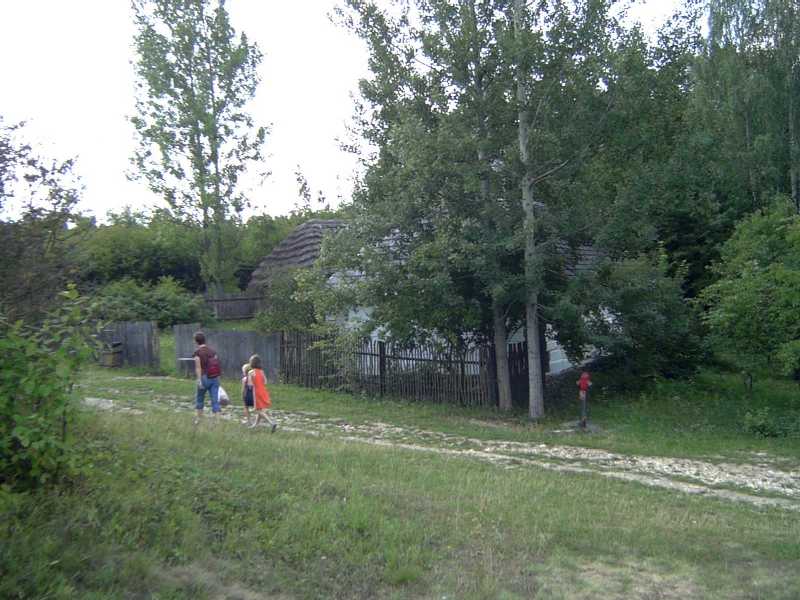
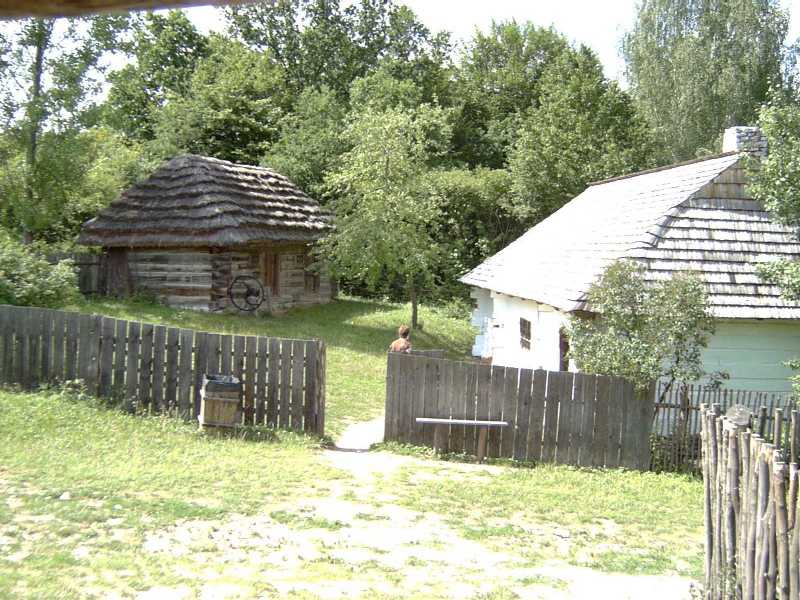
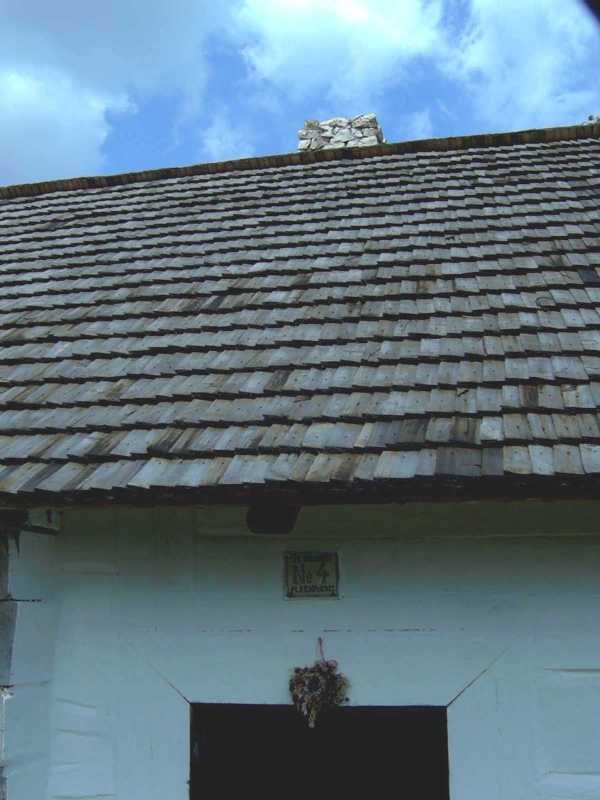
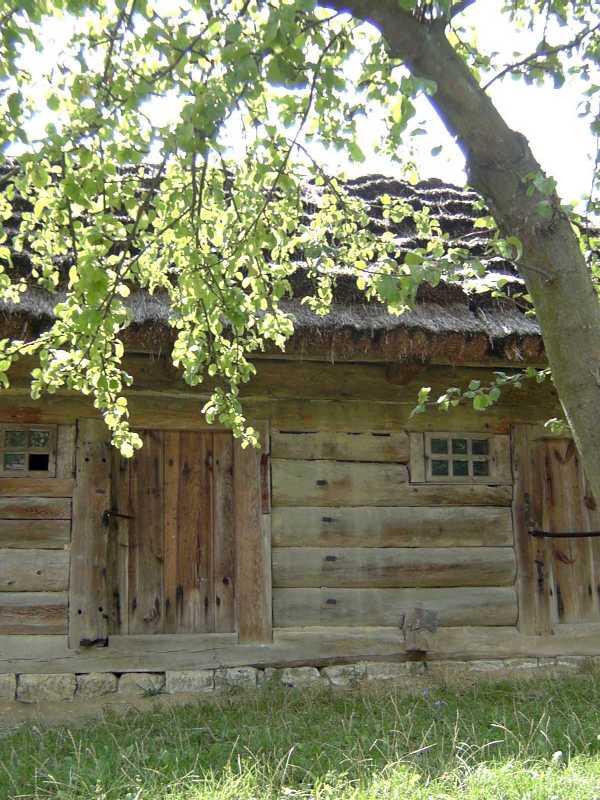
T08: 1774 cottage from Suków (Kielce region). White logs on stones, with a shingle roof and stone chimney. In the yard is a stable and cow-shed, with a barn originally there as well. Note the layered thatch style.
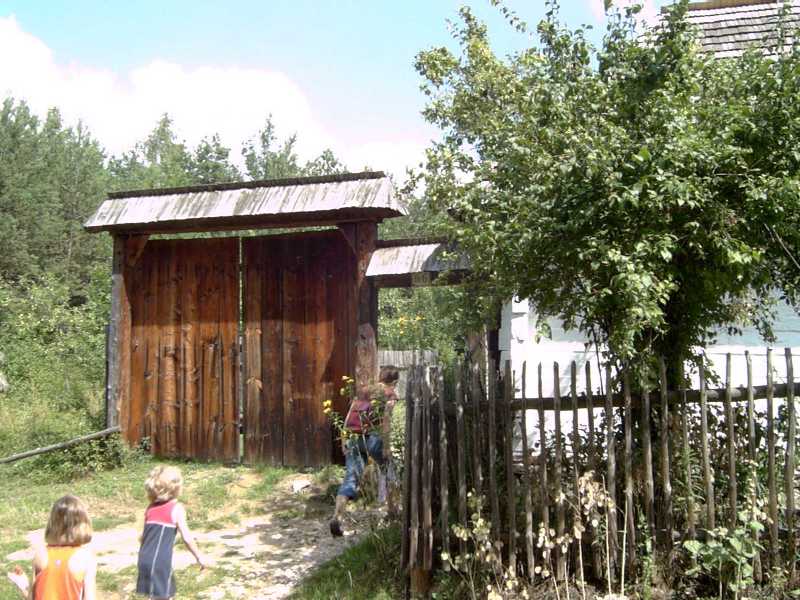
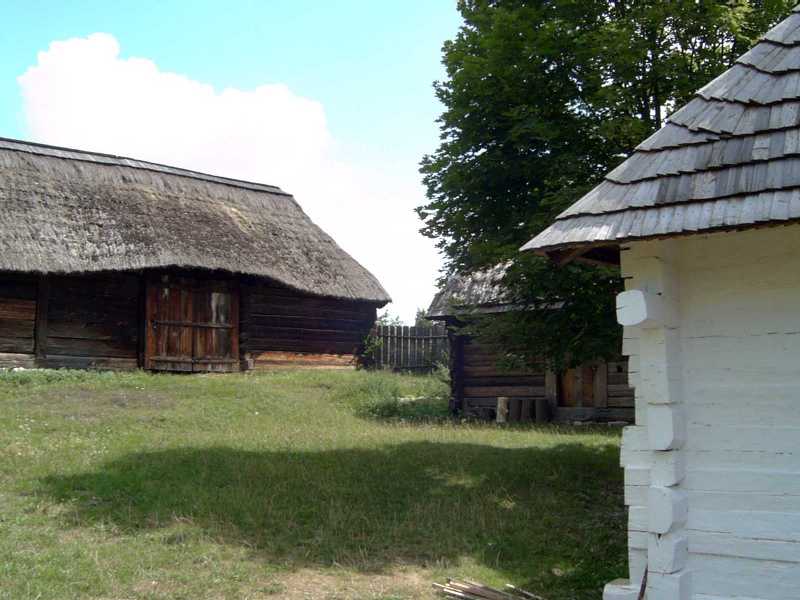
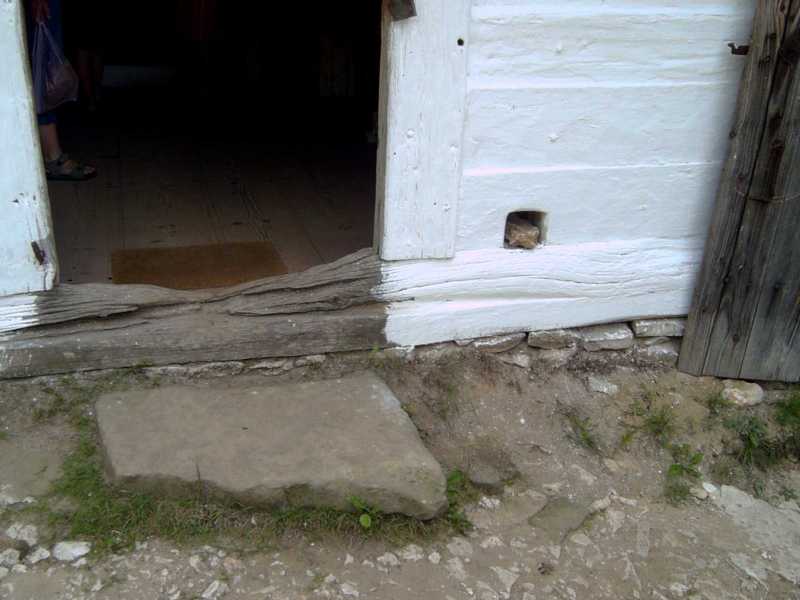

T09: 1858 Chroberz (south Kielce region) farm dwelling. Logs on stone. Dwelling in white. Big gates to yard.
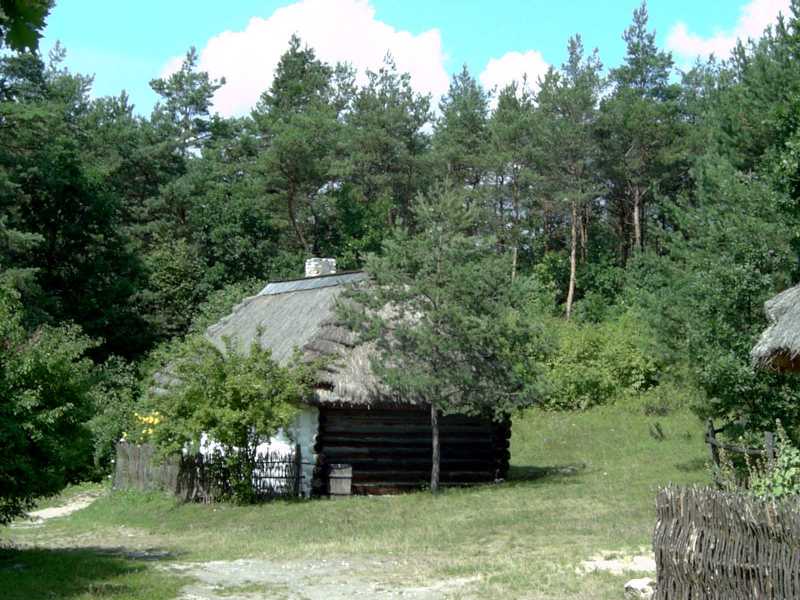
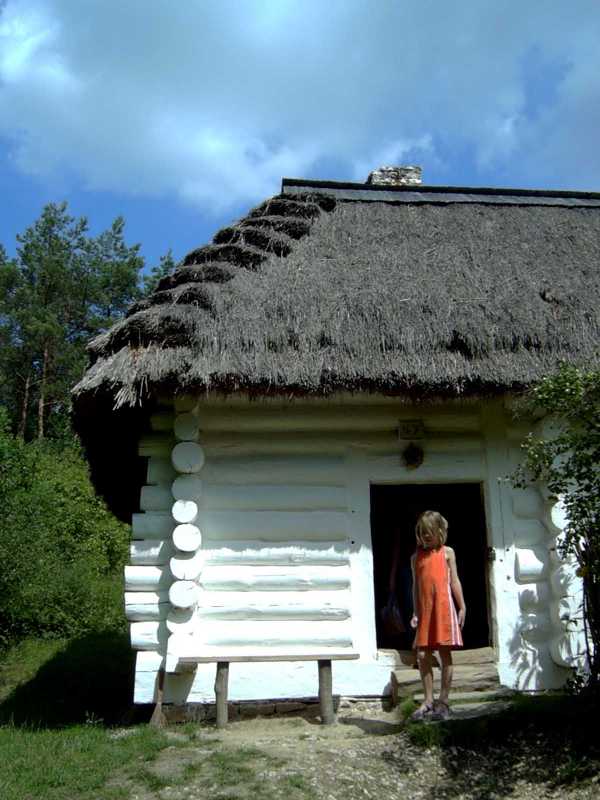
T10: c1890 Bronkowice (Kielce region) cottage. Note logs are round on this one, and white on only two sides.
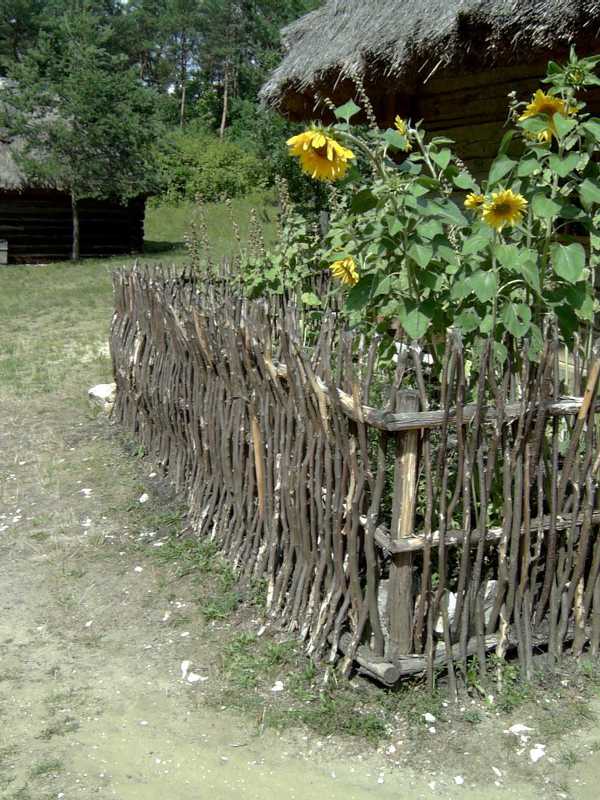
T11: 1758 Swiatniki (south Kielce region) cottage, taken largely for the fencing style. Uncertain building: no labels inside and not in the guide book. Larger stone base than usual.
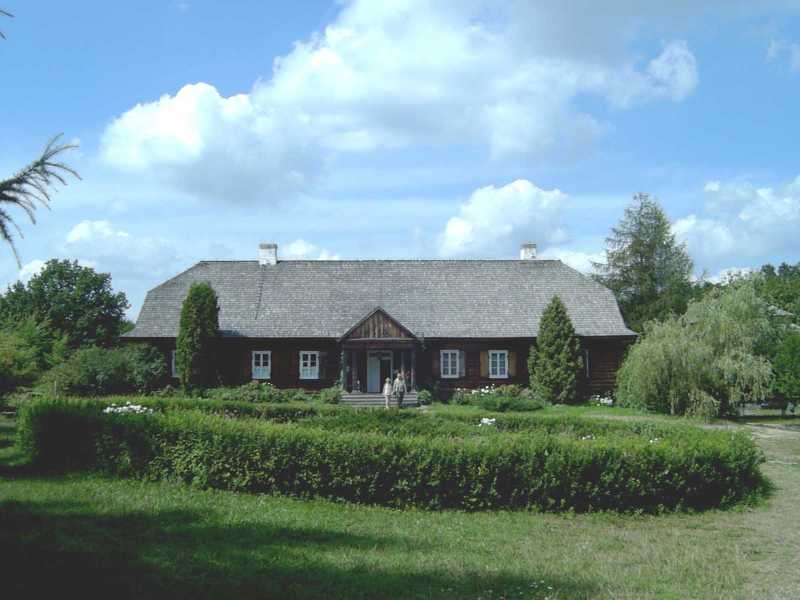
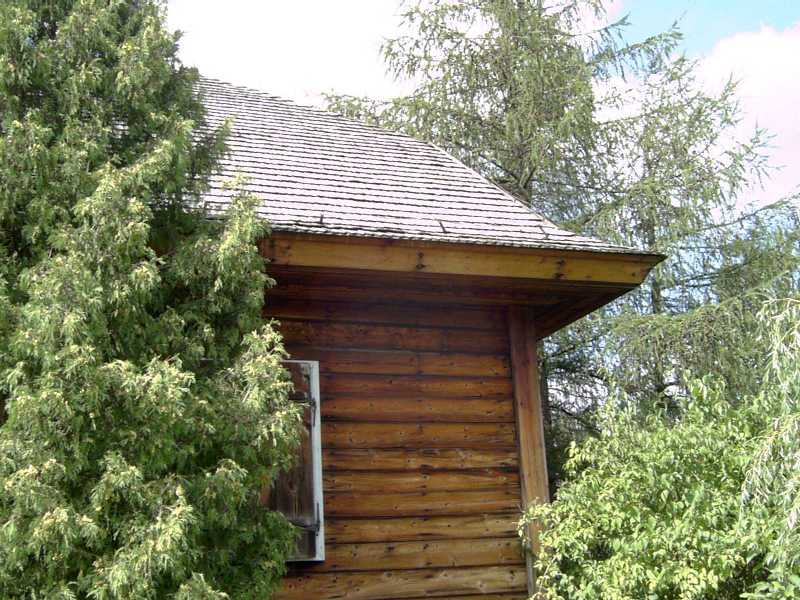
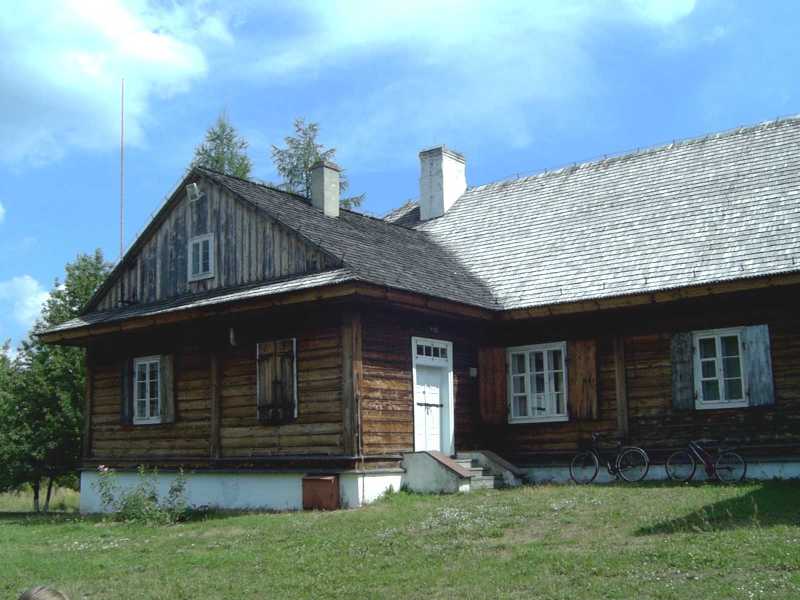
T12 1812 manor house from Suchedniów (Kielce region). 28m by 16m. The outer walls are larch log, timbered with horizontal larch and boxed corners. (The inside is plastered, with pine partition walls.) Fir shingle roof. Shutters (which seem to be rare in the countryside, but not in town).
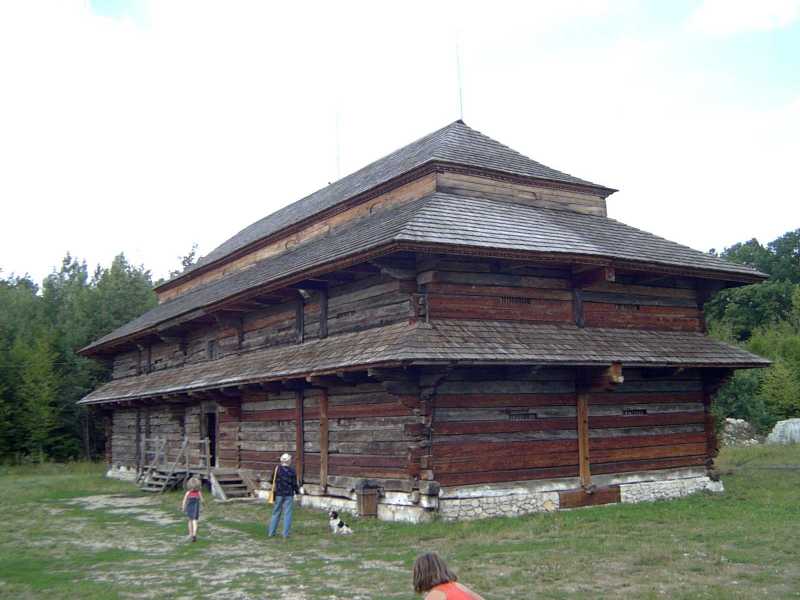
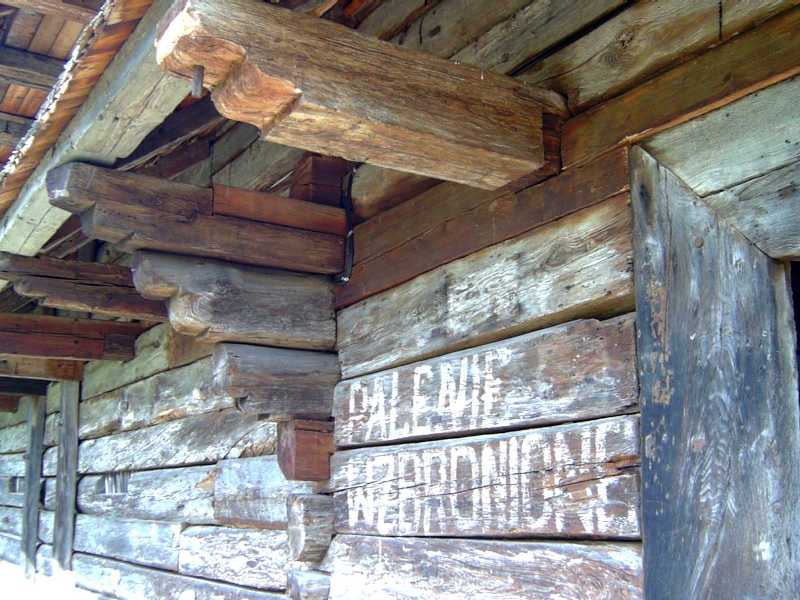
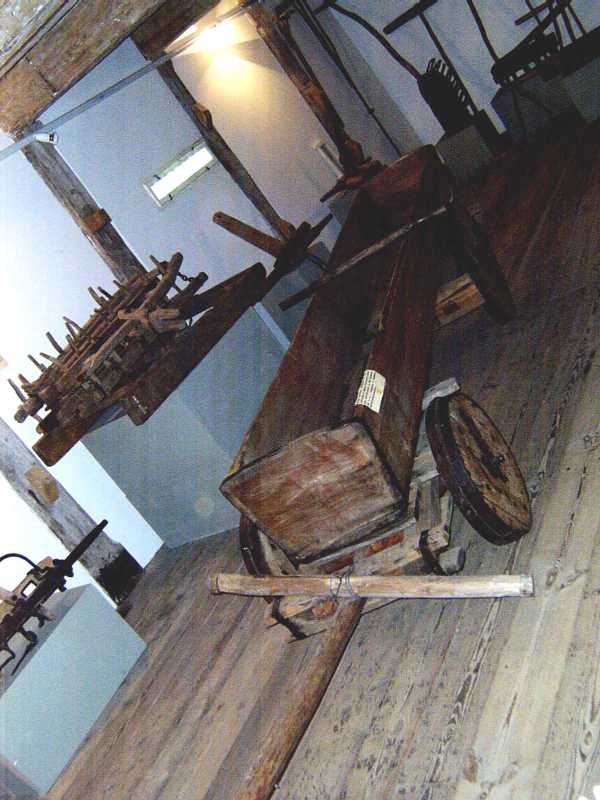
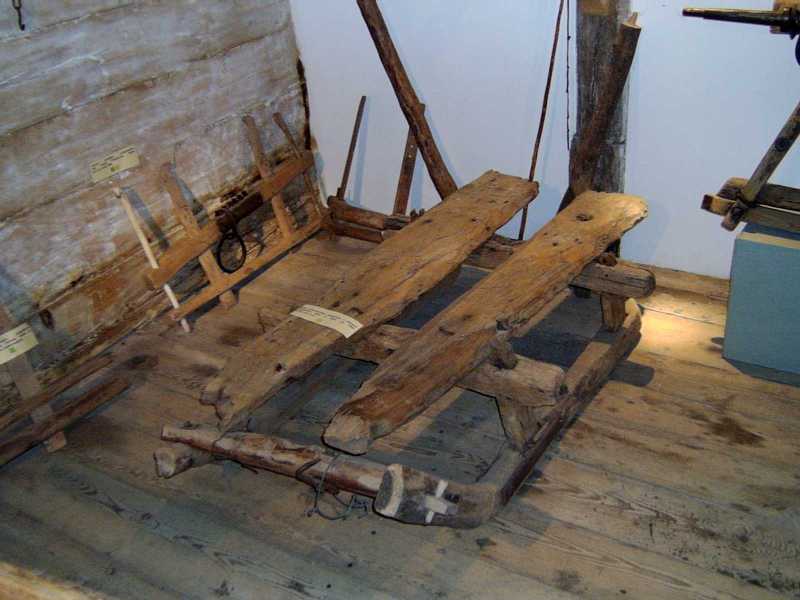
T13: a granary attached to the manor. Inside were farm implements, including a cart and sled in traditional styles.

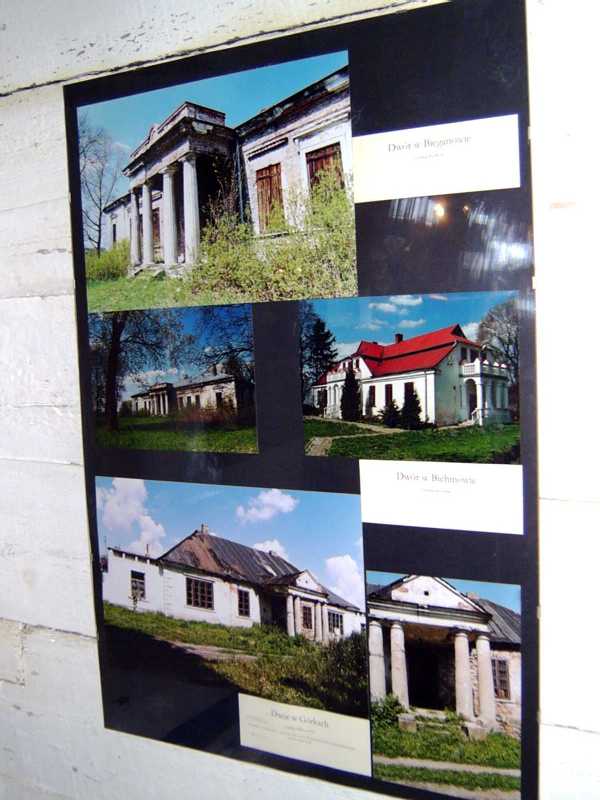
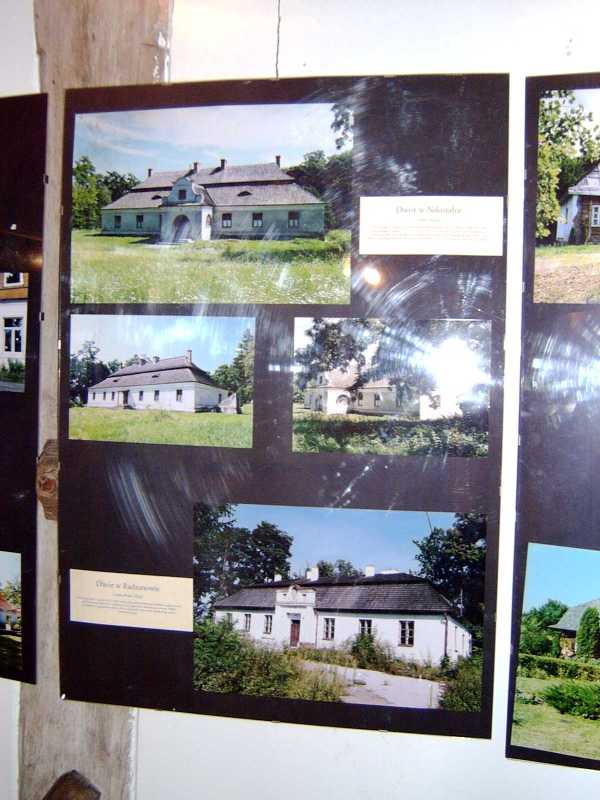
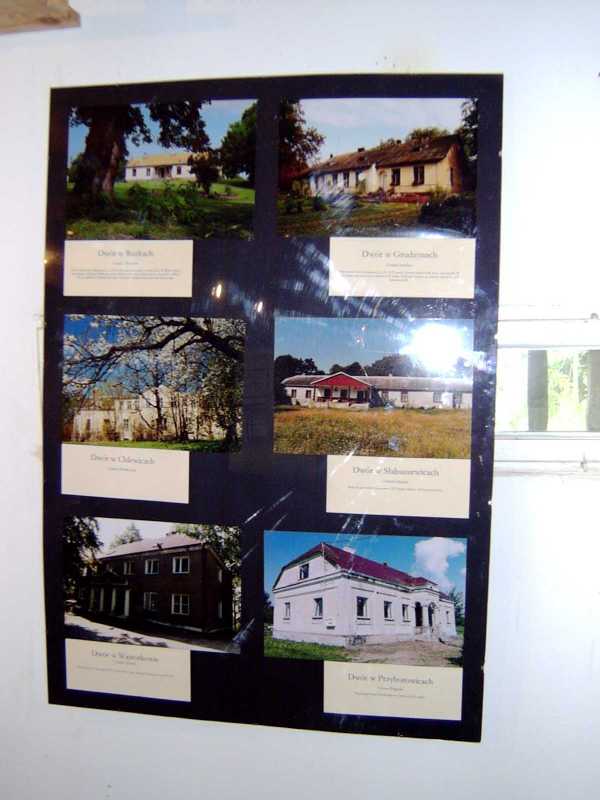
T14: photos of other manor houses. As one can see, all styles were represented, but apparently most manor houses were wood, as it was plentiful and bricks were not trusted. Generally a manor stood in a garden or park and there were attached granaries, barns, stables, machine storehouses and servants quarters. Despite the damage of the partitions and uprisings, there were still over 40,000 such manor houses within Poland's inter-war borders.
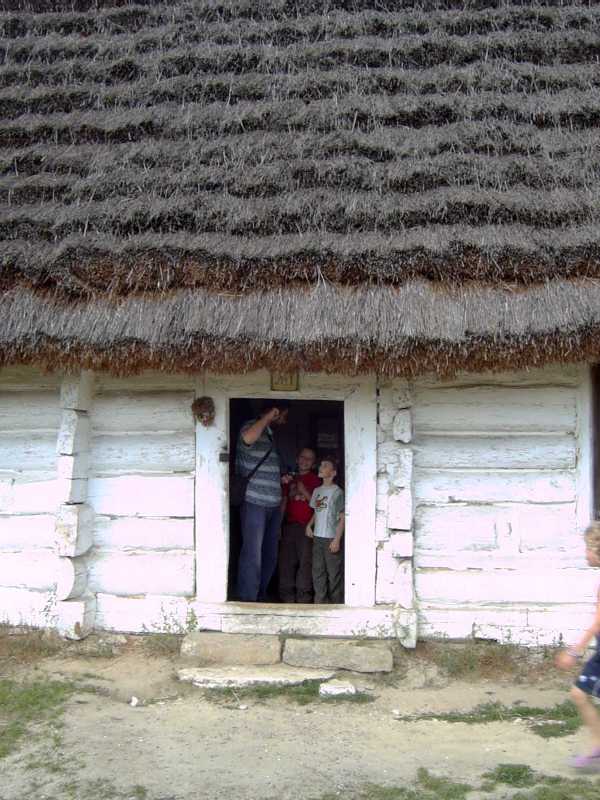
T15: 1805 cottage from Rokitno (Chęstochowa region).
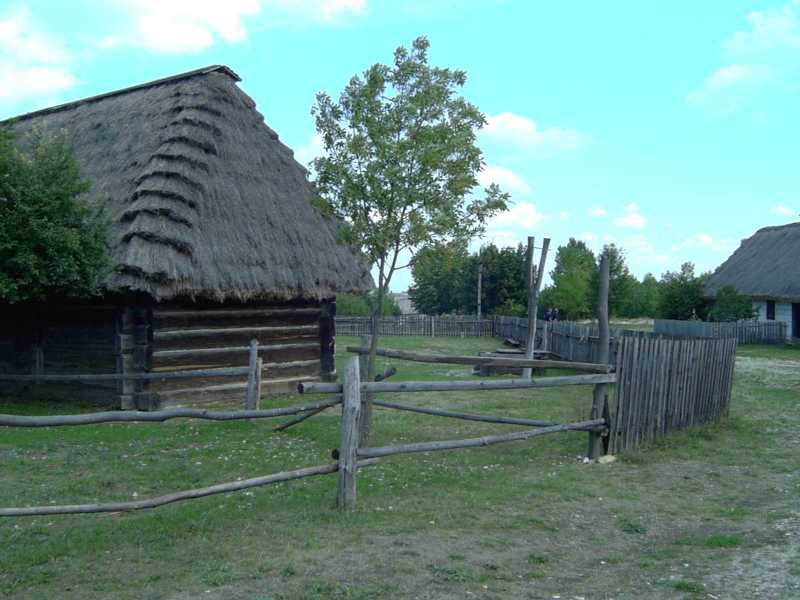
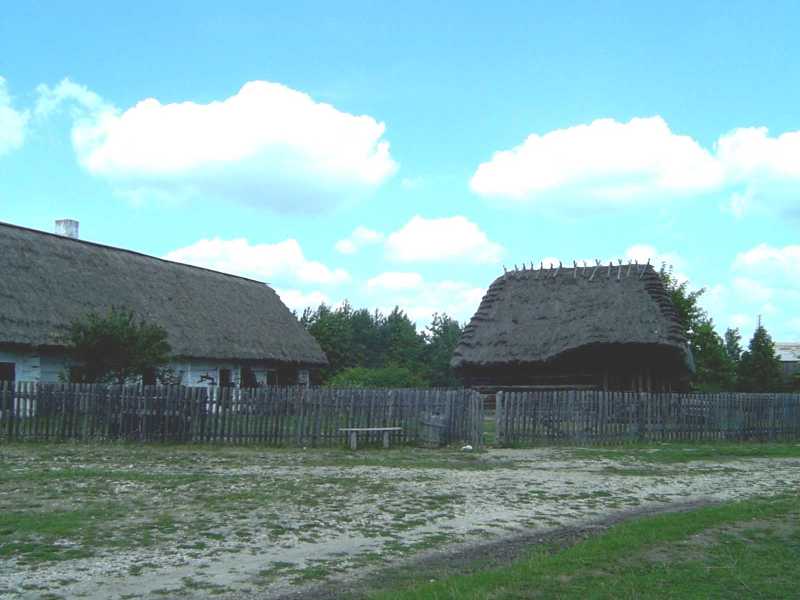
T16: c1800 farm from Ślężany (Chęstochowa region). The dwelling is only painted white on the front. The yard has a well (nodding donkey) and would have contained horses and sheep.
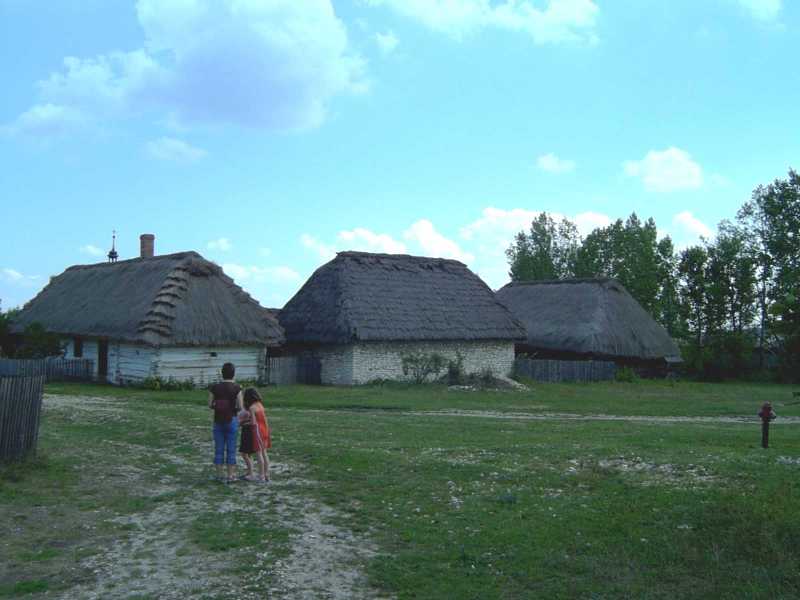
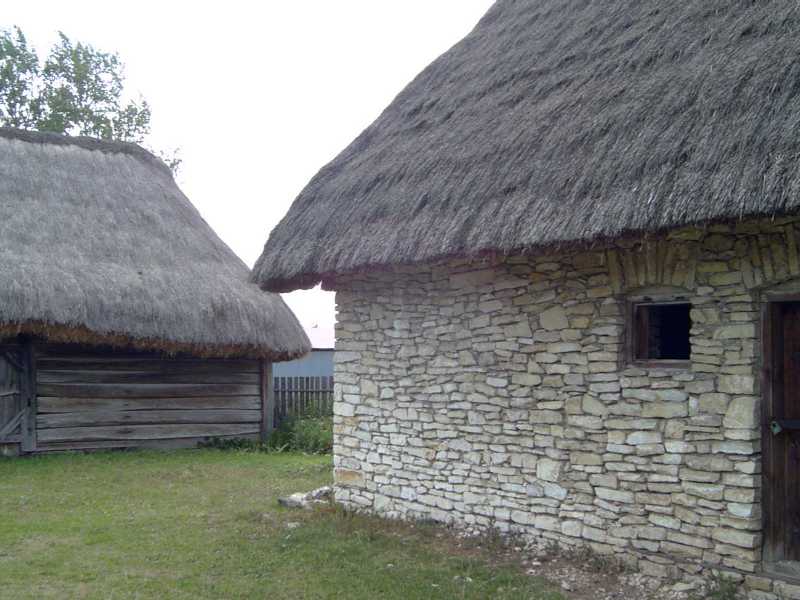
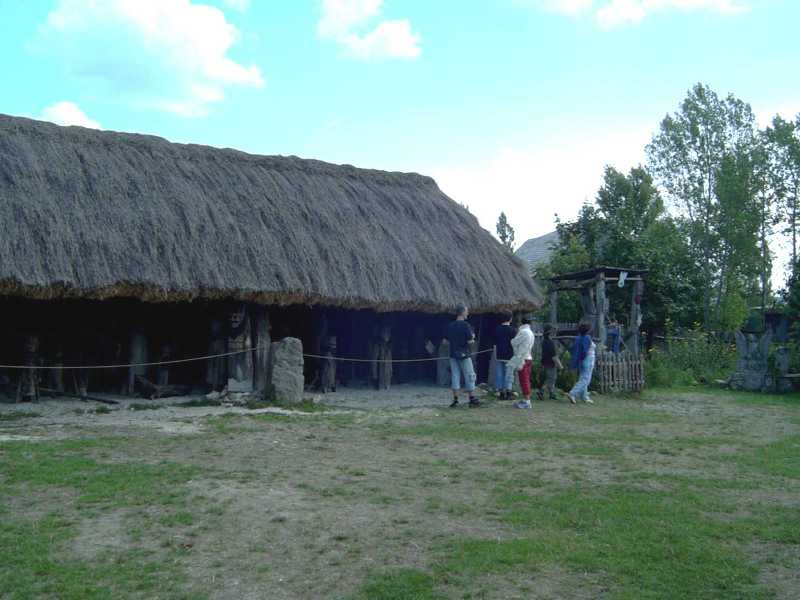
T17: farm from Bukowska Wola (north Kraków region). Note the unusual stone building in the yard (which is not the dwelling).
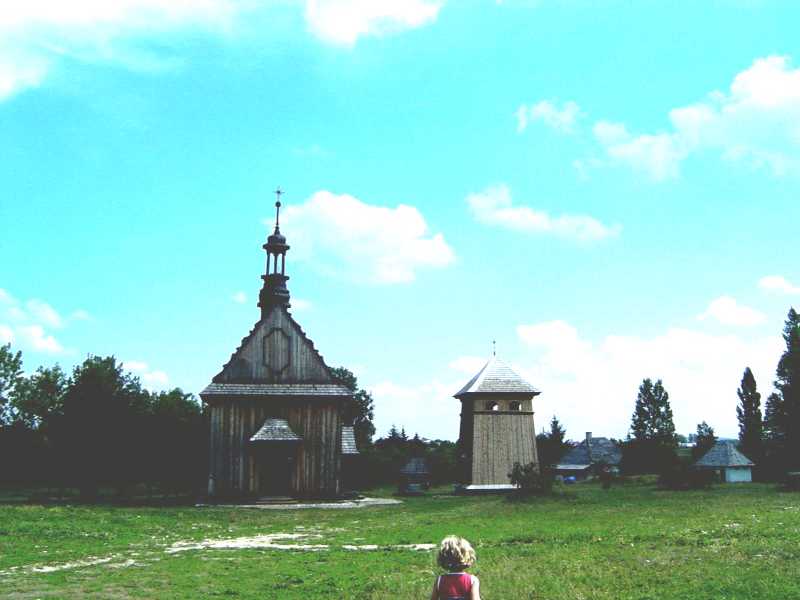
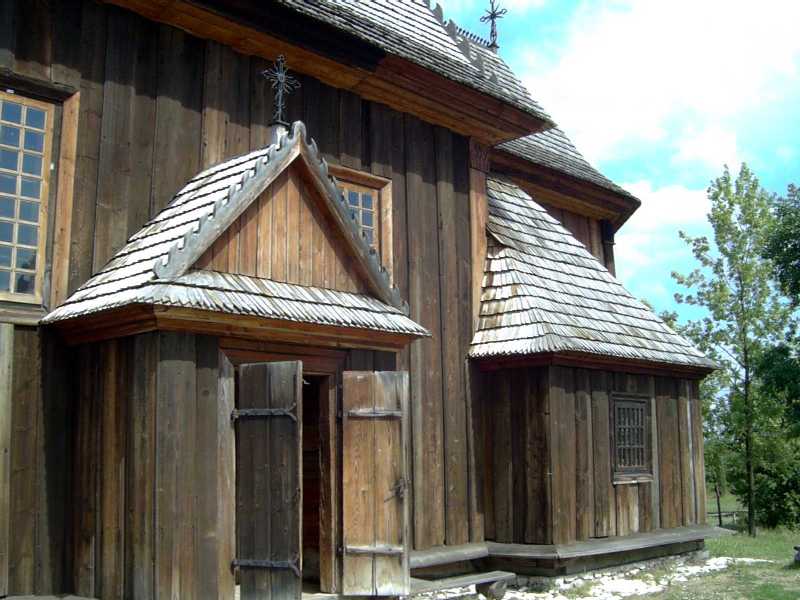
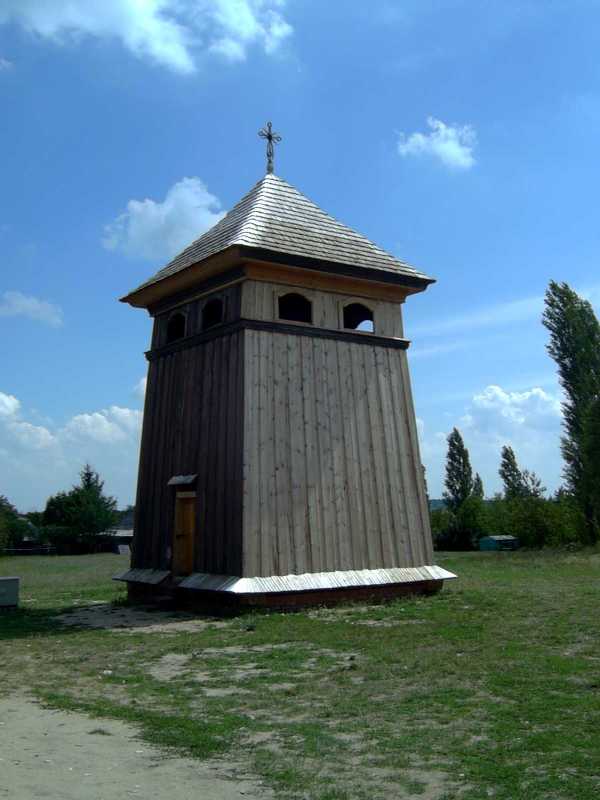
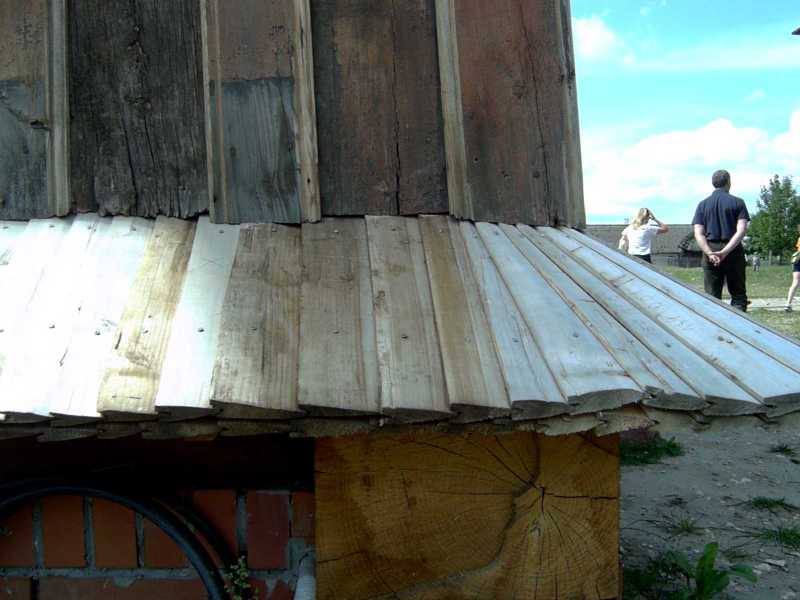
T18: wooden church with separate bell tower.
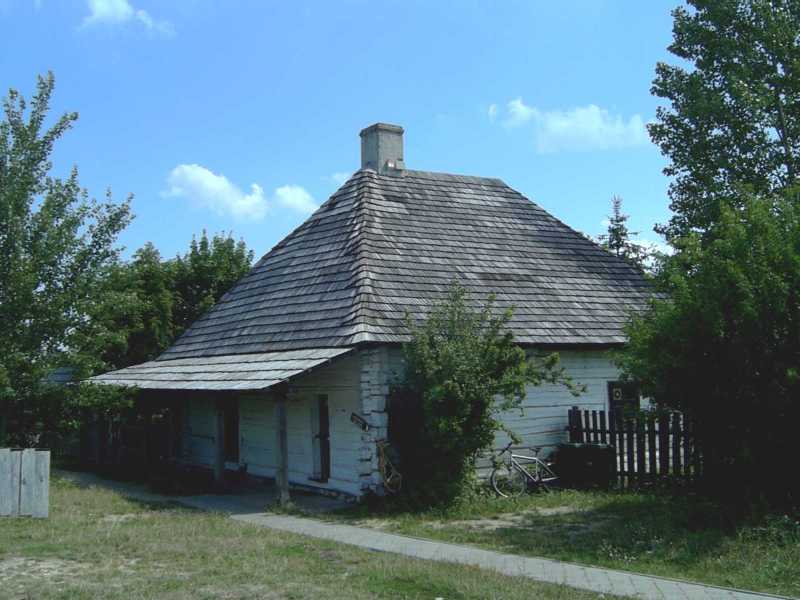
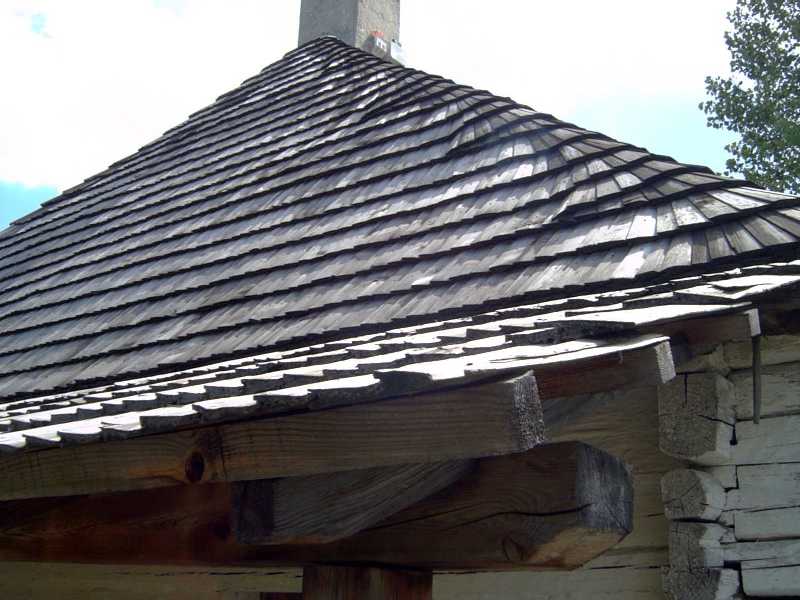
T19: 1887 cottage from Siekerno (Kielce region). This came from a small town.
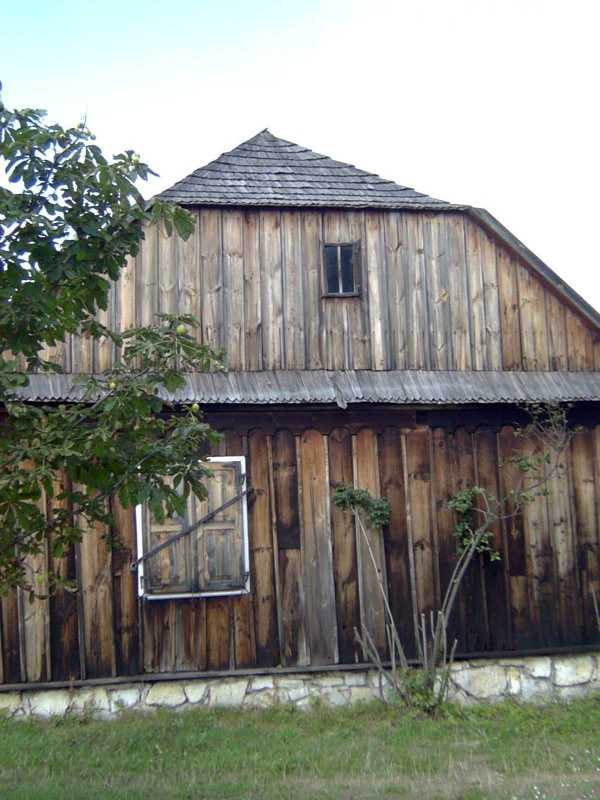
T20: unknown, from the Tokarnia area though.
Other buildings
Photos from here and there. A few more appear in the Komarow section and general landscape section, though none in close-up.Other buildings a 1.8 MB .zip file
Houses round and about
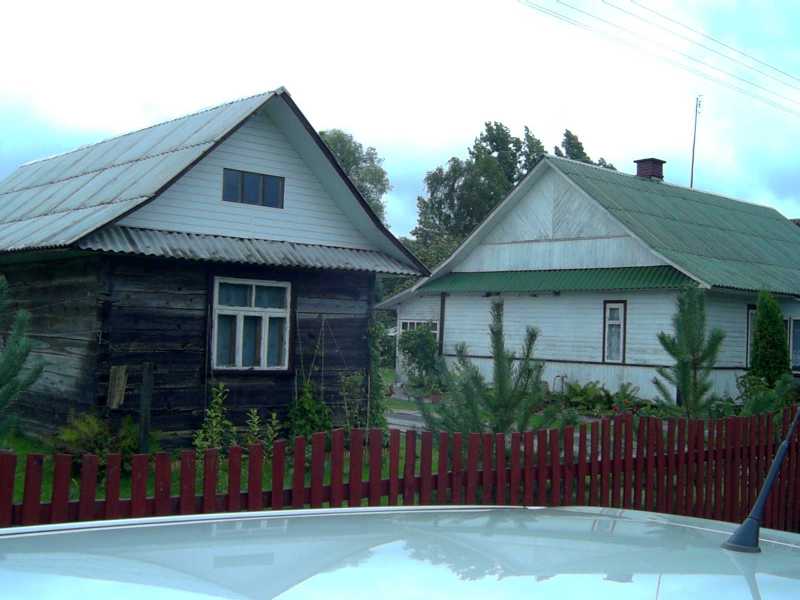
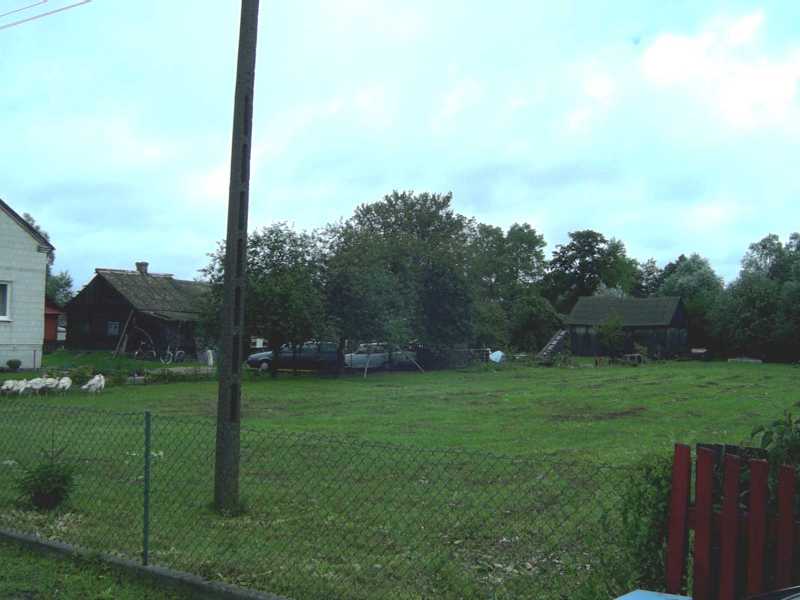
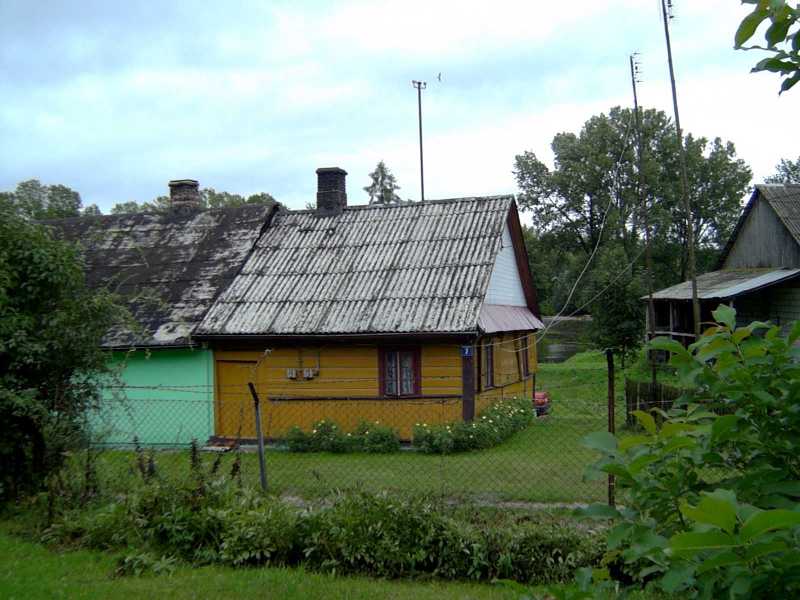
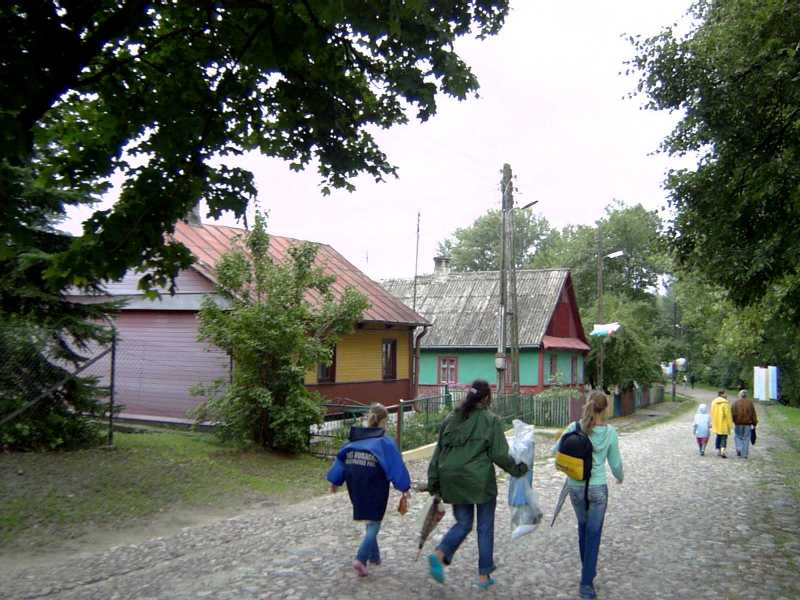
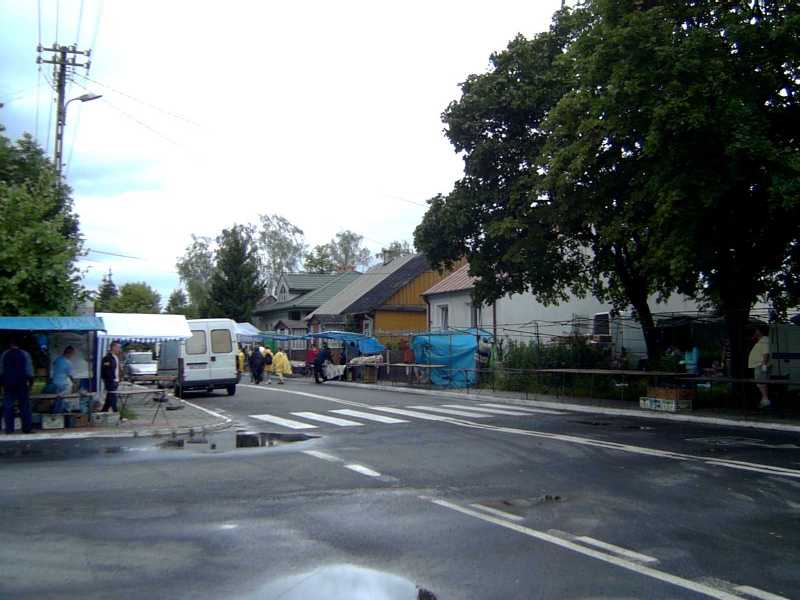
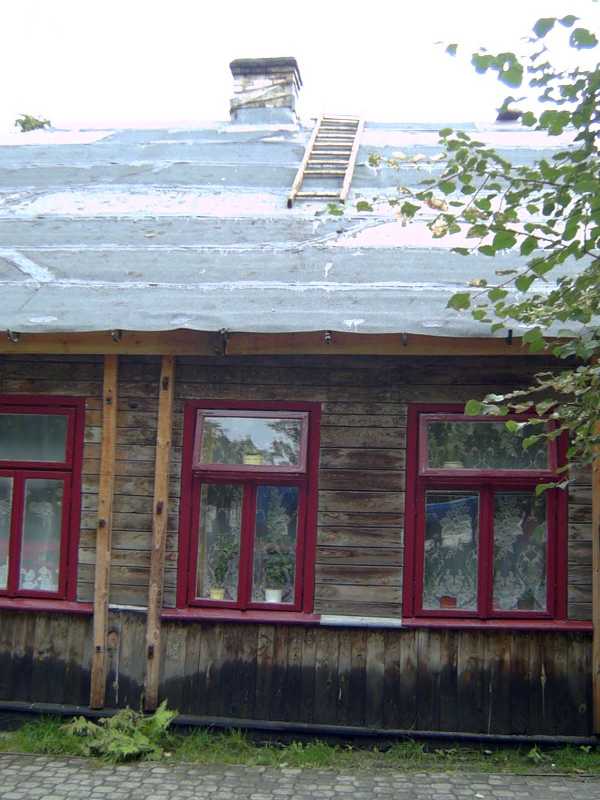
C18: houses from the Polesie, in this case Kodeń and outskirts. The first three show normal village styles, and the rest the slightly different types, and closer arrangement, of inner Kodeń. There are lots of the old style houses out this way, including quite a few with the original uncovered log structure. Others have been tidied up with surface planking, often with the bottom metre or so in vertical panelling and above that horizontal planking. They are then painted relatively pale colours, most often ochre: very few planked ones are white. Roads are still wide.
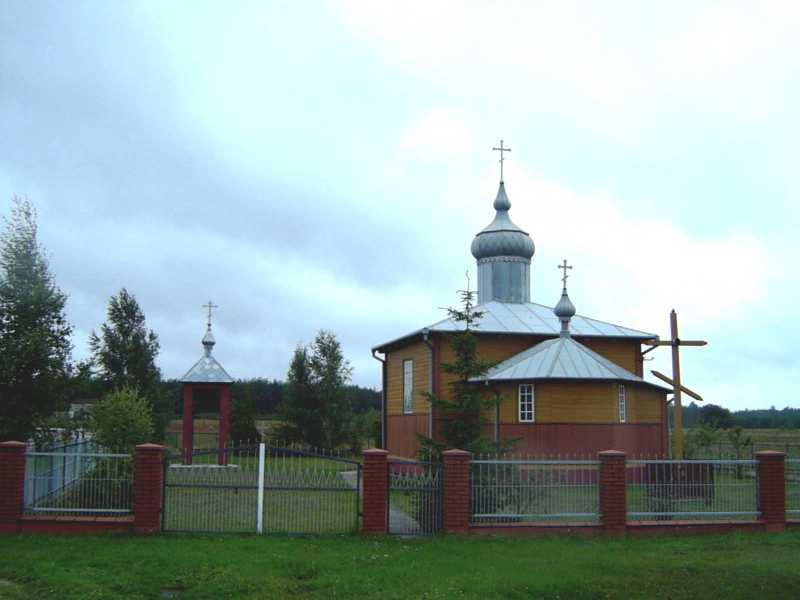
C19: old church from Polesie. Opposite this was the Catholic one (recently updated). Note the separate bell tower: this is extremely common, especially in the East.
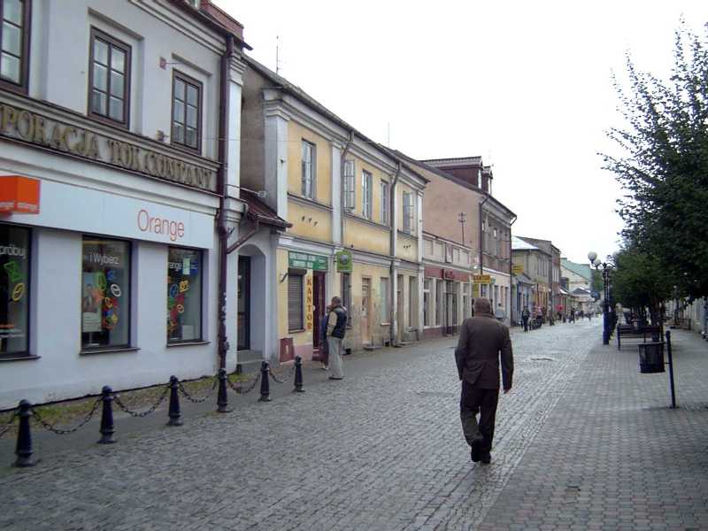
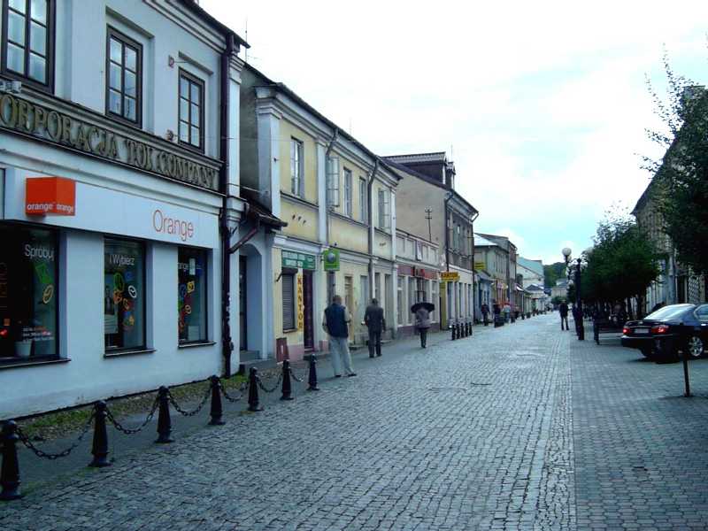
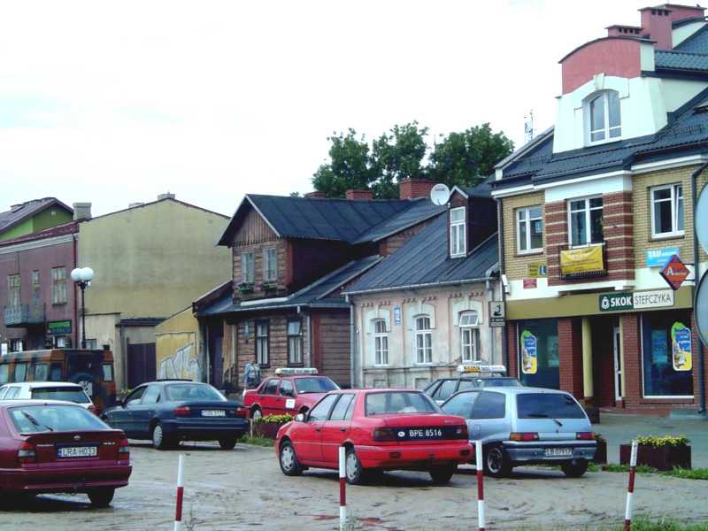
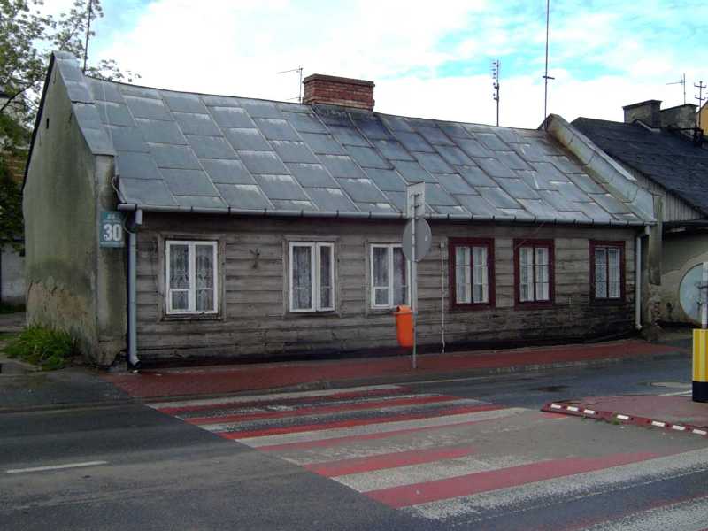
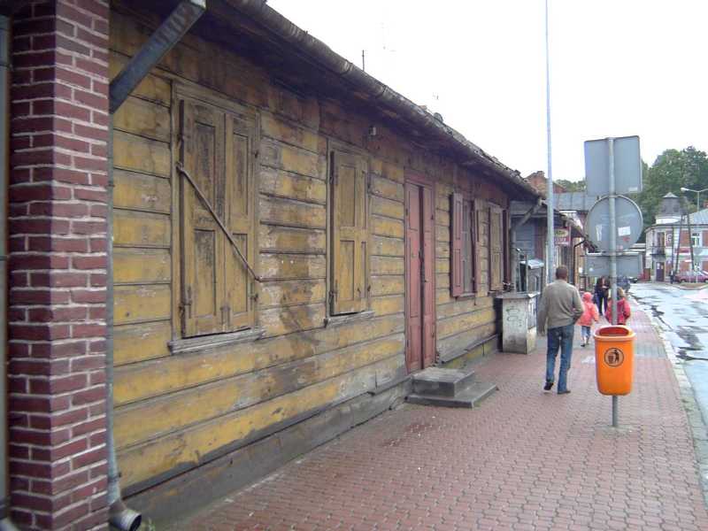
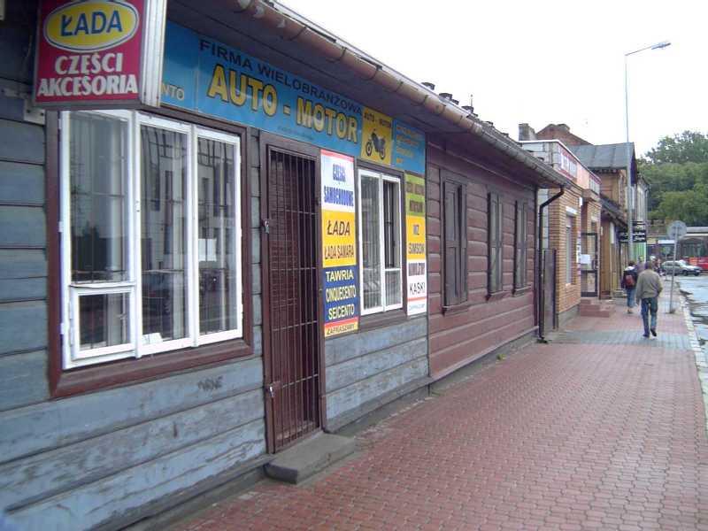
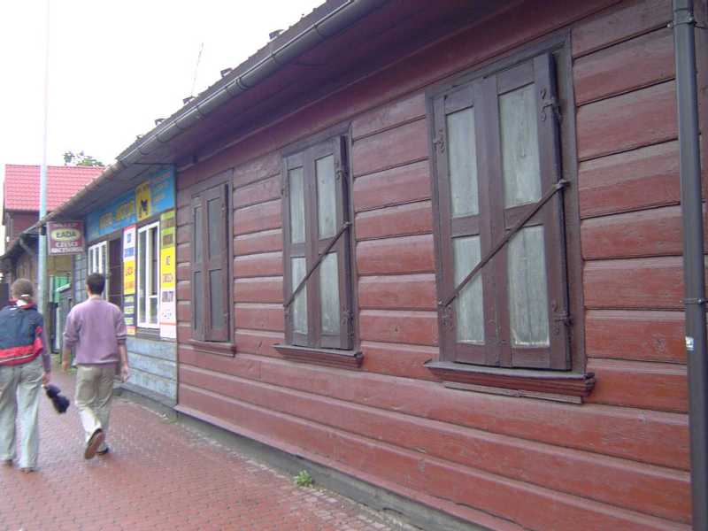
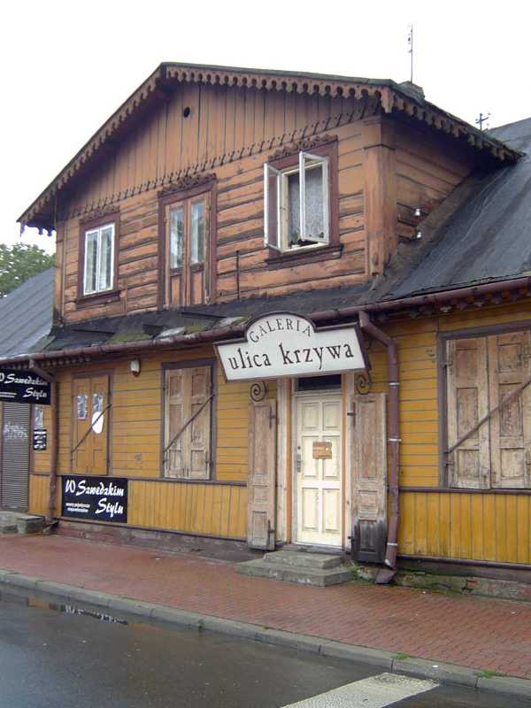
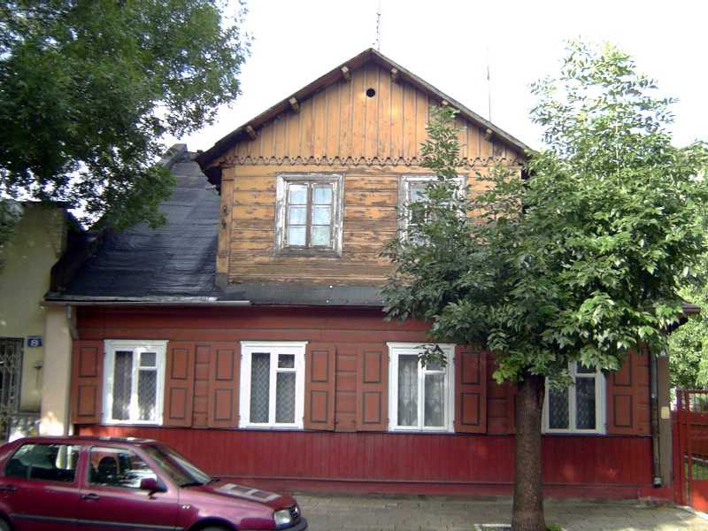
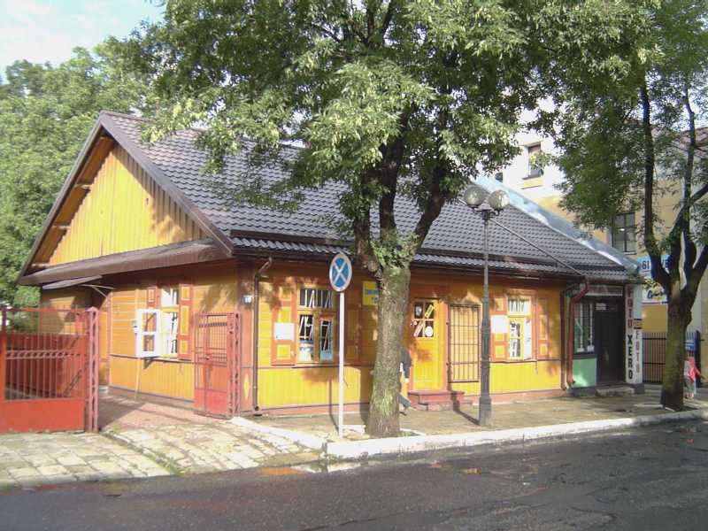
C21: streets and houses from inside Biała Podlaska. This town has always been a major centre and the houses in the centre are packed side-by-side in most cases. However, the old wooden styles are still very prevalent. Many have been extended by means of an additional storey placed like an enormous dormer window.
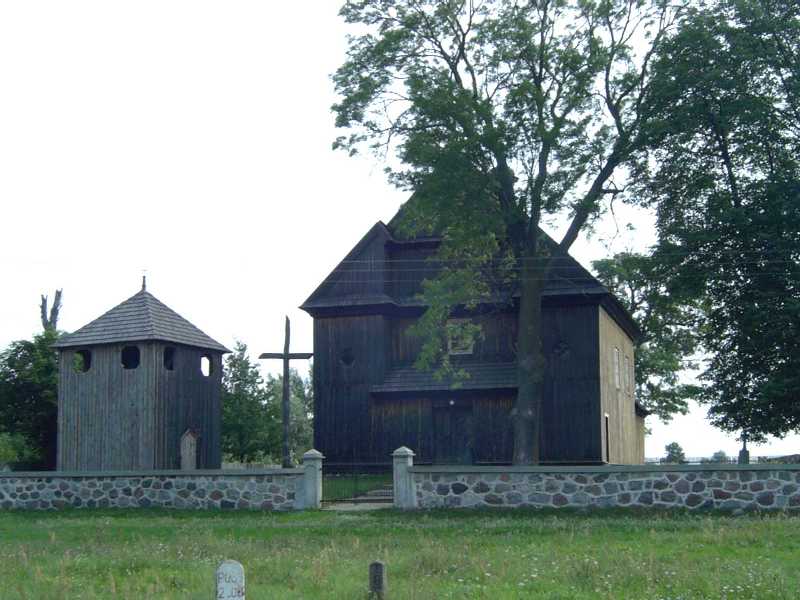
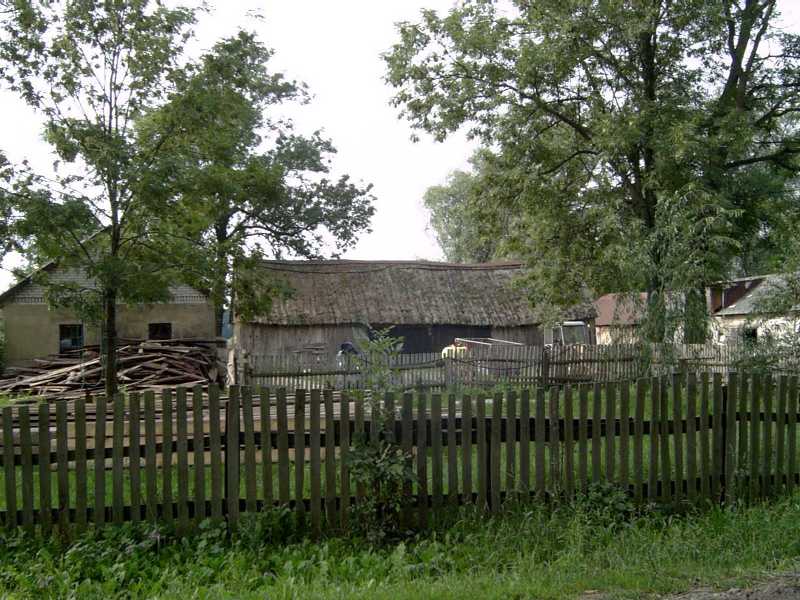
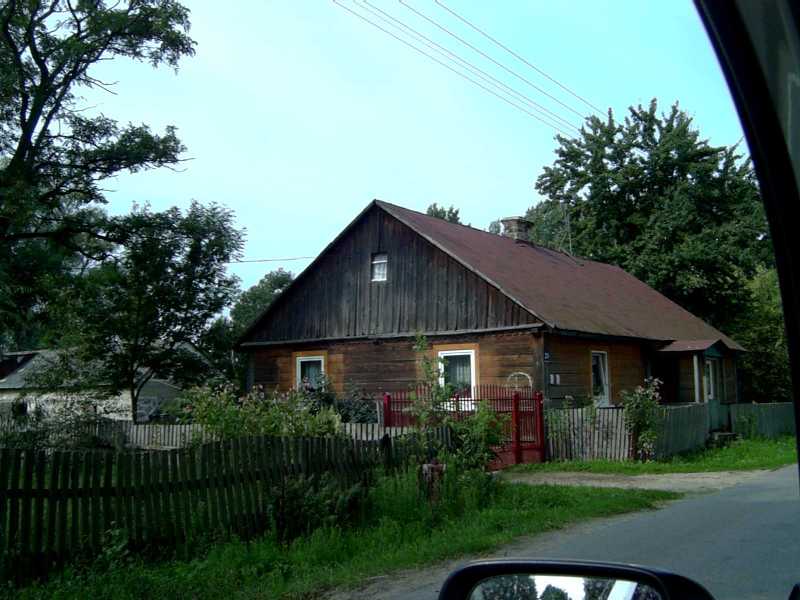
C29: buildings from the Nasielsk area, including an old wooden church and bell tower and a thatched outbuilding.
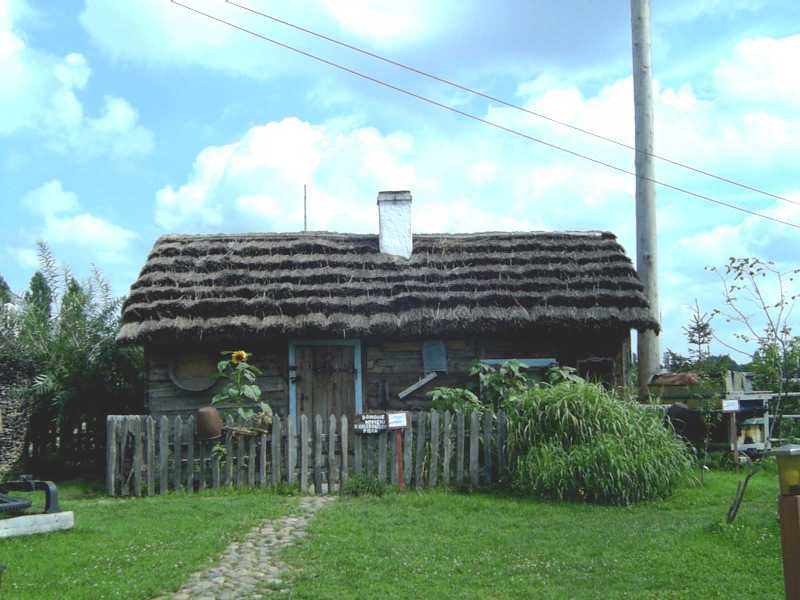
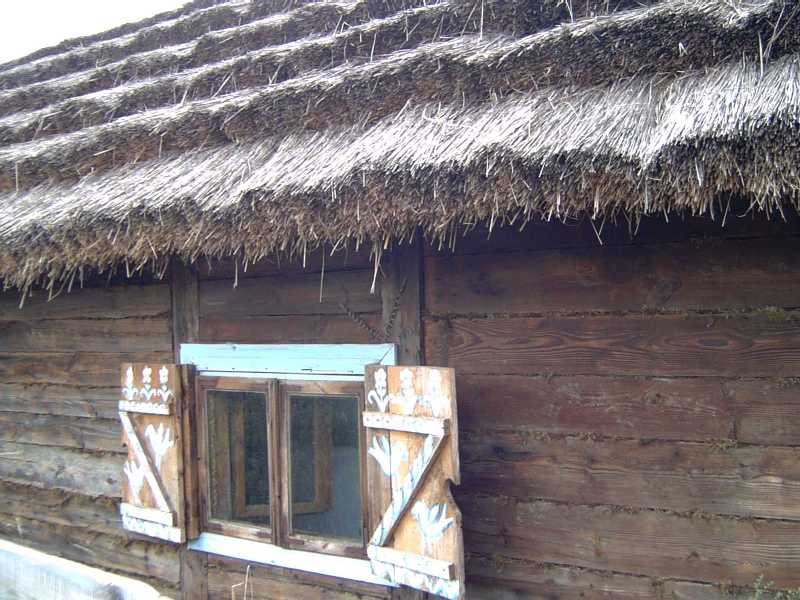

T21: this building was from at Nieporęt, north of Warsaw but was labelled as being from the Polesie region, between 1890 and 1920. Again the obviously layered thatch effect. This time the log corners were cut square, rather than sticking out, which seemed to be the less common variation.
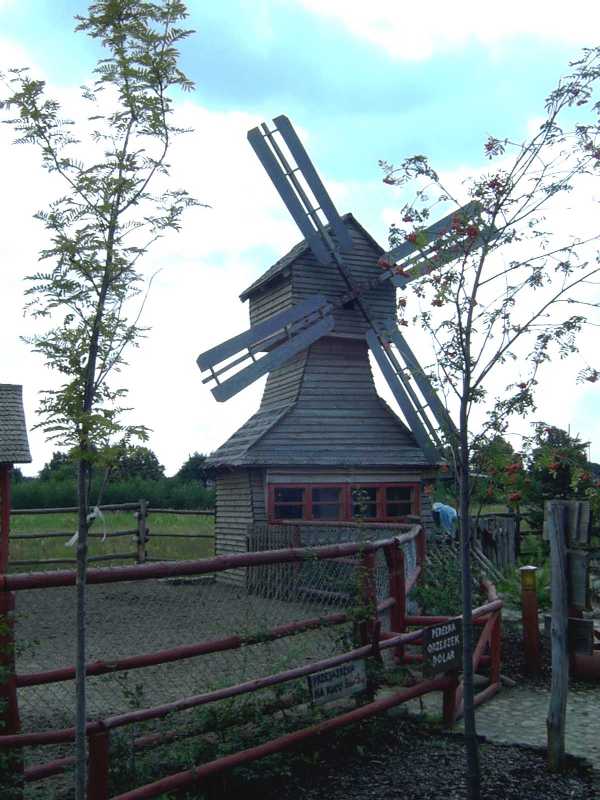
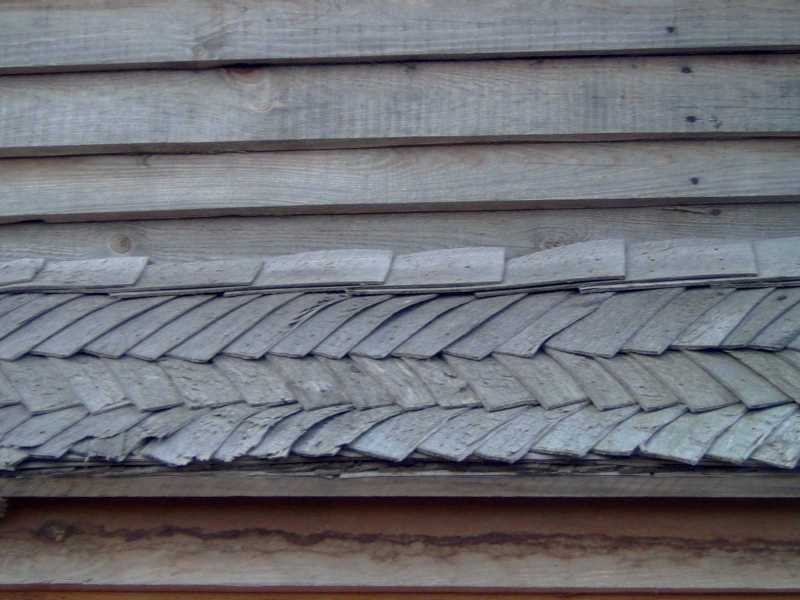
T22: a toy windmill from Nieporęt, interesting mostly for the close-up of the shingling that it allowed.
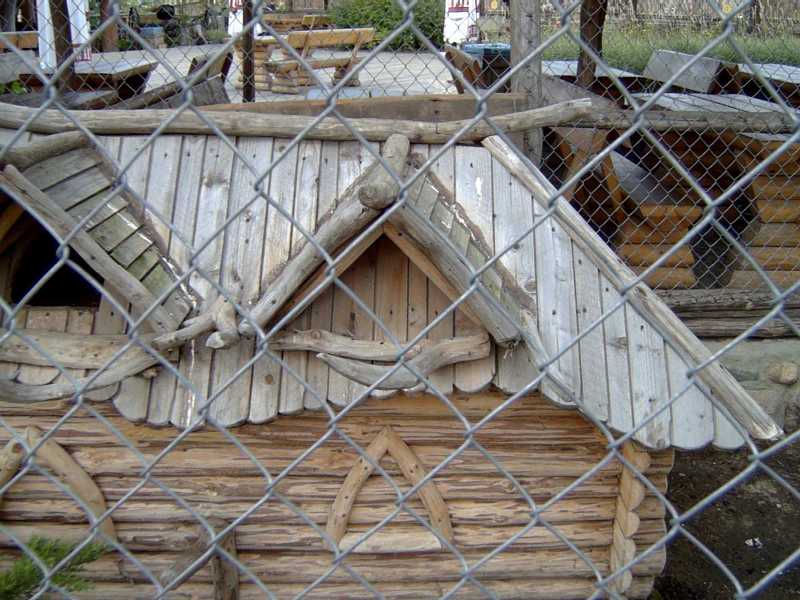
T22c: another type of shingling, with much longer pieces of wood.
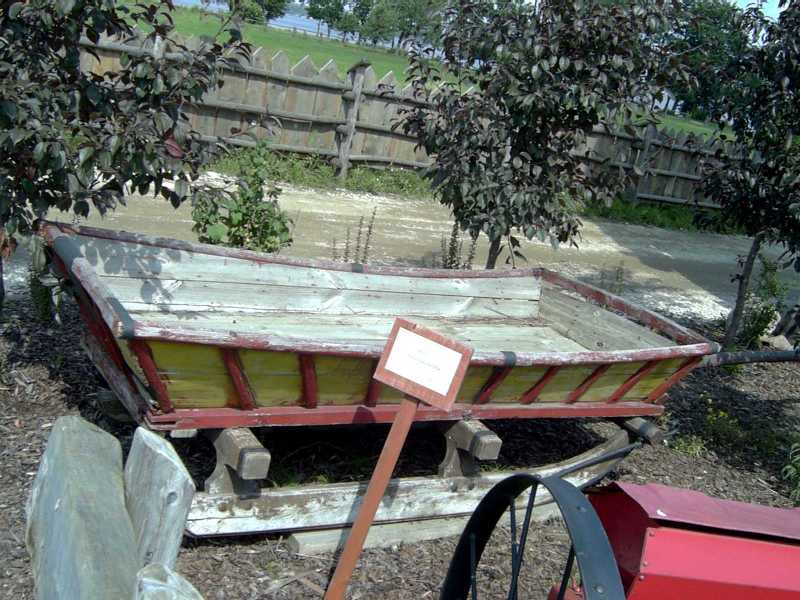
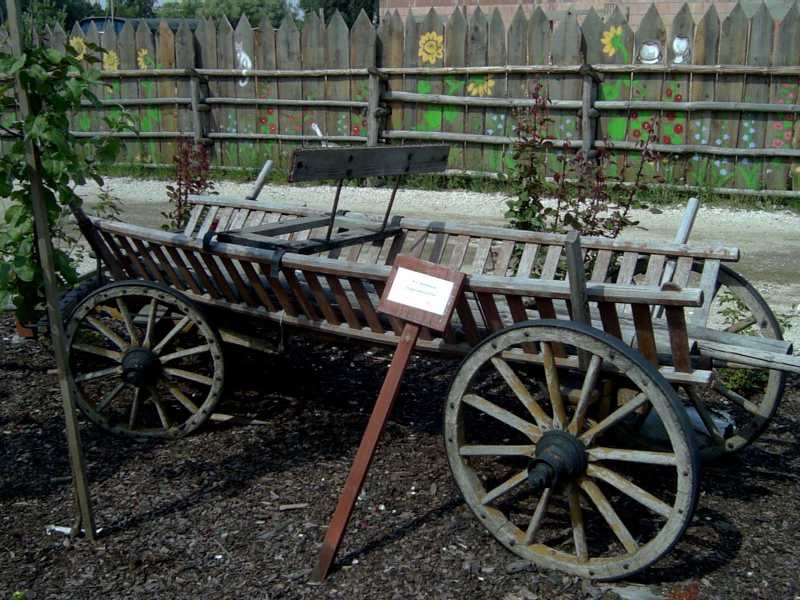
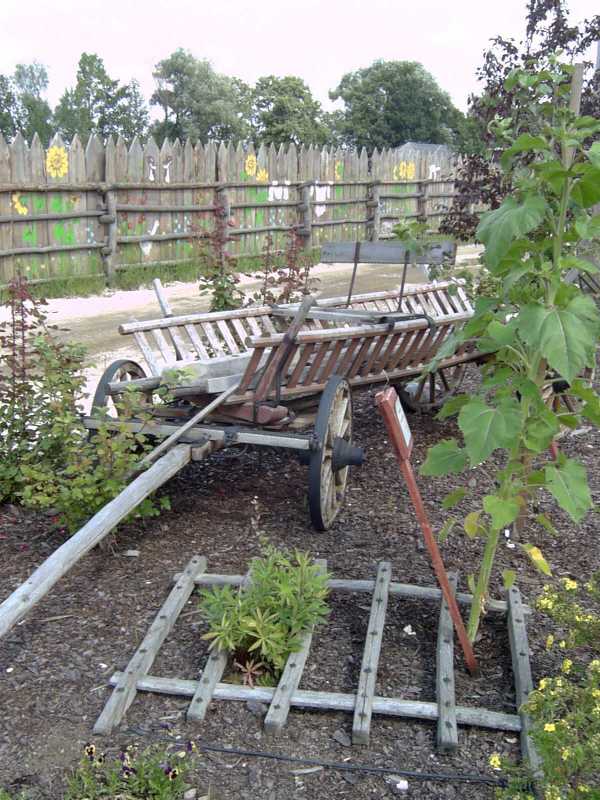
T23: sled and cart from the early part of C20.
